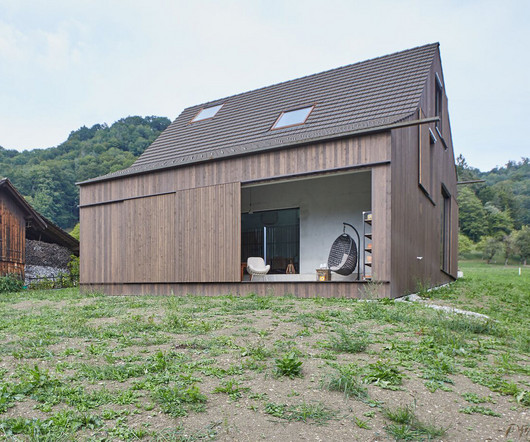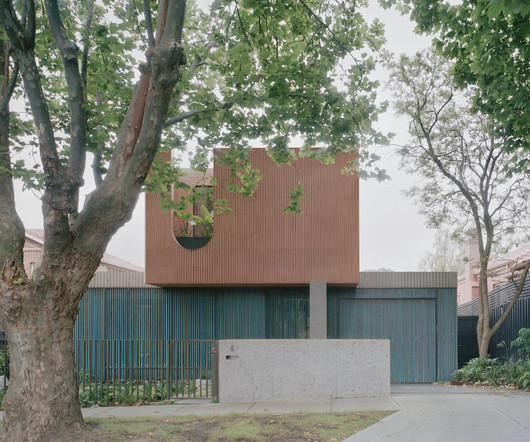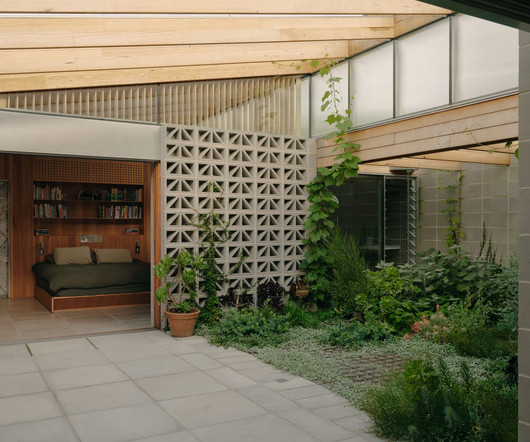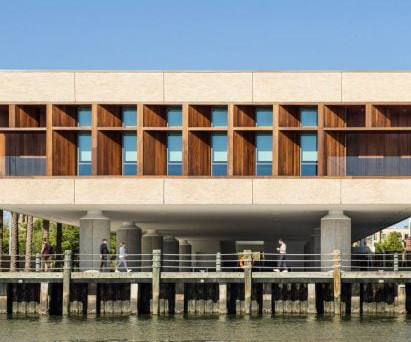This Unassuming Edwardian-Era Home in Australia Conceals a Crisp, Airy Extension
Dwell
OCTOBER 19, 2023
This space boasts a northern window opening to a small pocket garden and allowing the afternoon sun to pour in. The adjacent kitchen flows to the dining zone, and to the back behind a brick wall, a garage offers rear laneway access. Post it here.










































Let's personalize your content