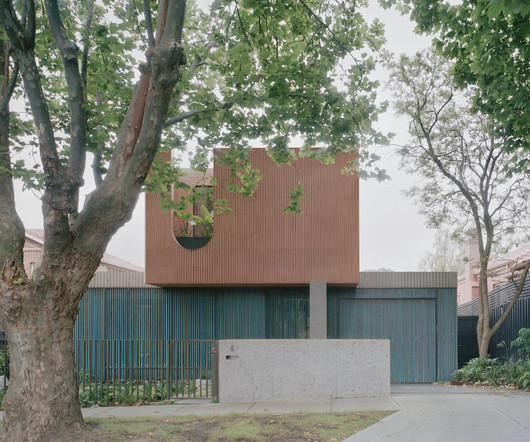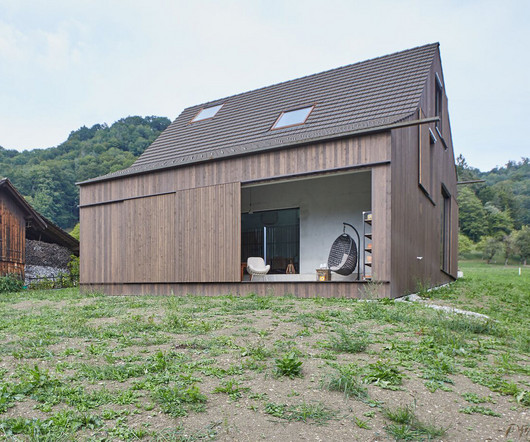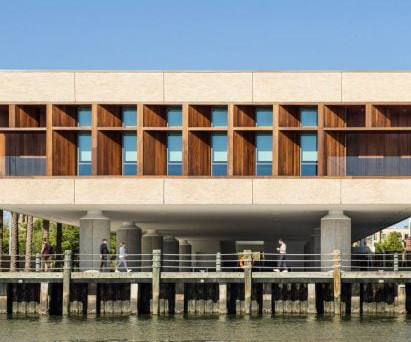Hopson Rodstrom Design creates jagged-roof Los Angeles building with interior courtyard
Deezen
DECEMBER 18, 2023
Pasadena-based studio Hopson Rodstrom Design ( H/RD ), designed the structure to "embrace" the higher-scale zoning that exists along thoroughfares in areas of the city generally filled with low-lying structures. Office interiors on the ground floor open up to the courtyard via floor-to-ceiling windows.






























Let's personalize your content