HOK unveils Major League Soccer's first fully electric stadium in Queens
Deezen
MAY 30, 2024
The screens will juxtapose the brick and black structural steel that will be included to reference the site's industrial heritage, according to HOK. Brick and black structural steel will clad the facade "Stadia are typically inward-focused buildings with solid exteriors that consume long stretches of valuable city blocks," the team said.

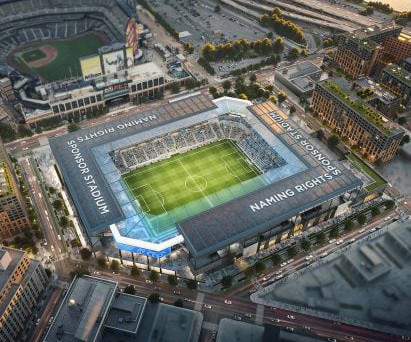













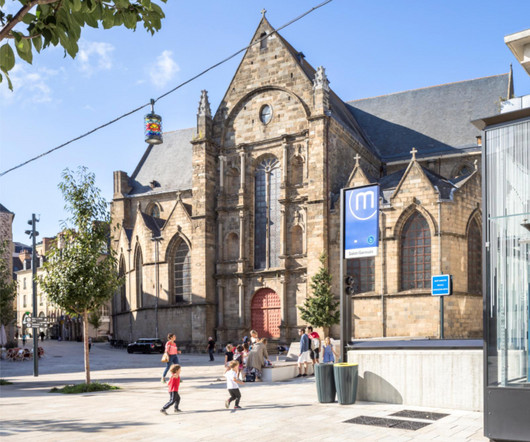
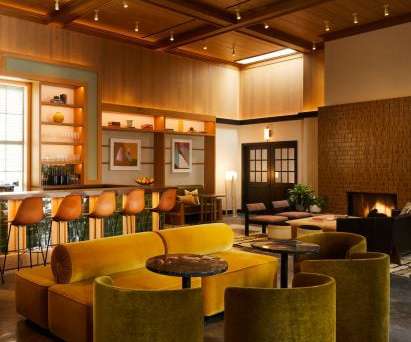





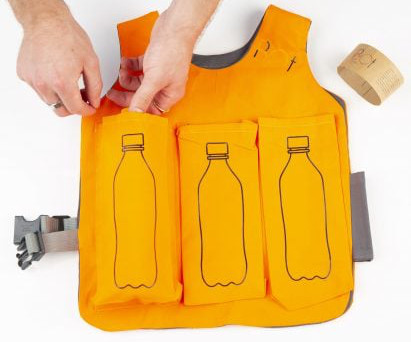


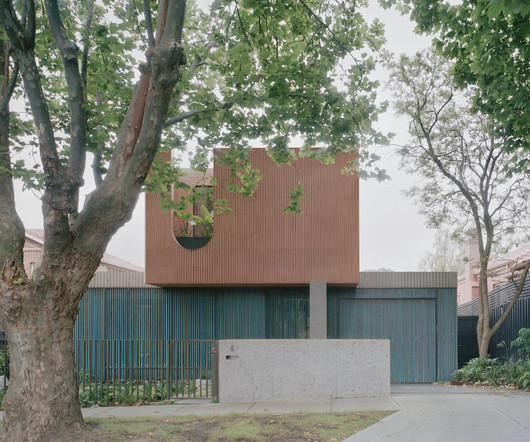







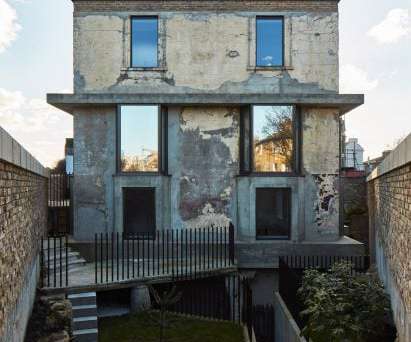


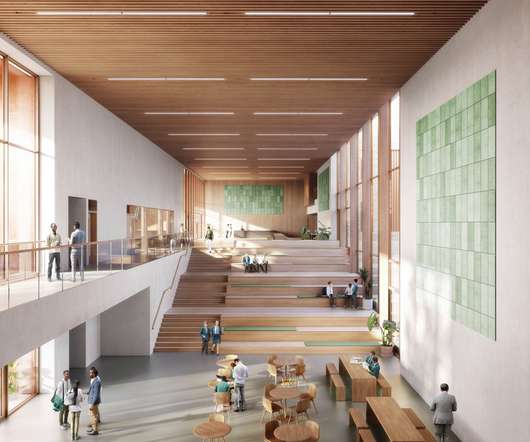







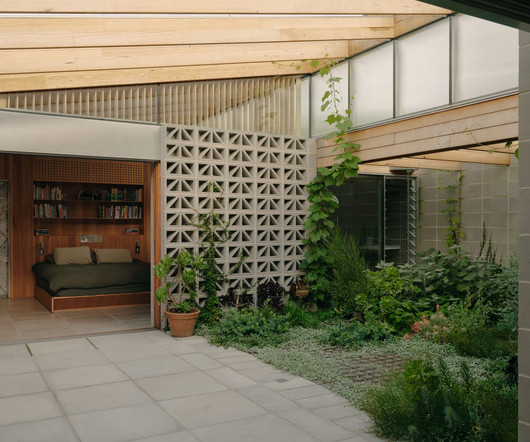






Let's personalize your content