This Unassuming Edwardian-Era Home in Australia Conceals a Crisp, Airy Extension
Dwell
OCTOBER 19, 2023
The clients also developed a sensory direction that would make the house feel calming and soft to the touch. The new addition sits behind the existing heritage structure, concealed from the street. The adjacent kitchen flows to the dining zone, and to the back behind a brick wall, a garage offers rear laneway access.




















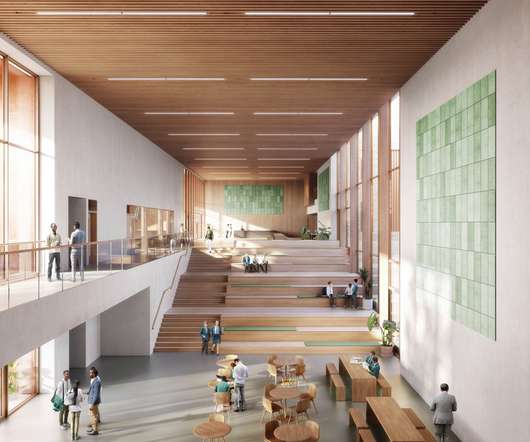

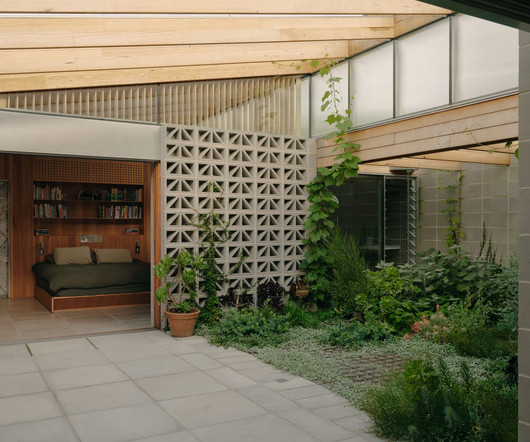

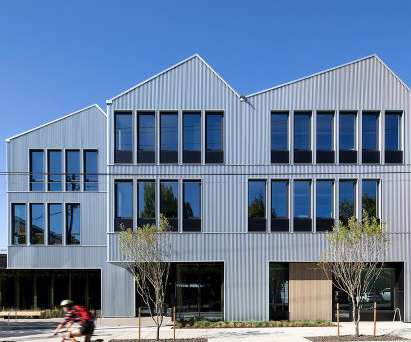

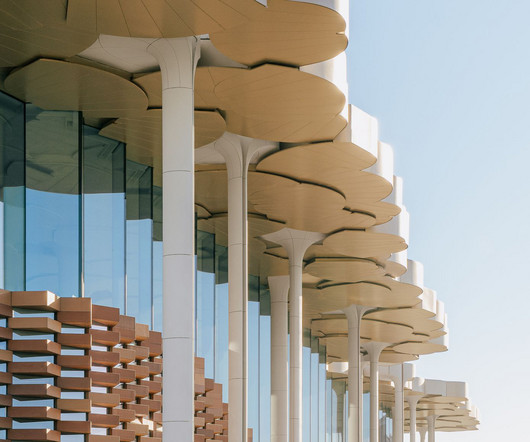

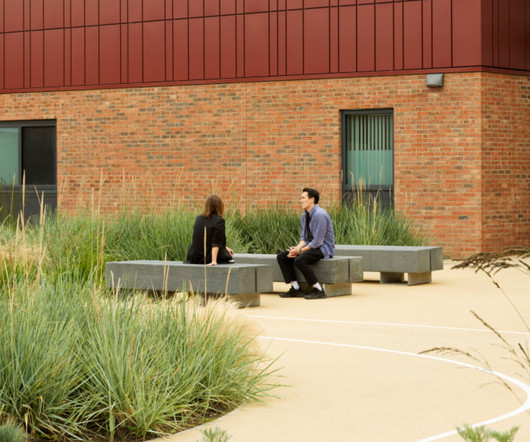










Let's personalize your content