Field Architecture clads flowing Sonoma house in copper
Deezen
OCTOBER 20, 2023
Utility and storage elements are integrated into the room's vertical surfaces. Read: Field Architecture clads Silicon Valley synagogue in salvaged-wood lattice The westernmost pavilion holds a library and living space, while the central pavilion houses the kitchen and dining areas.










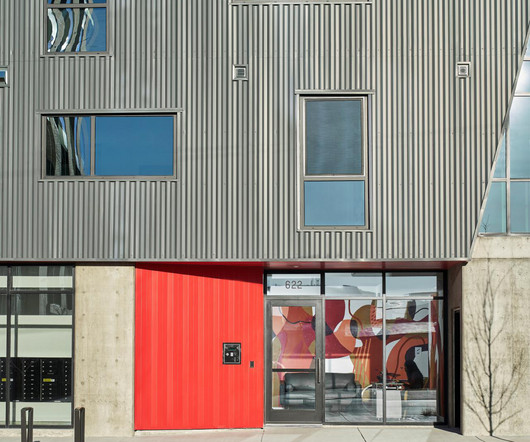









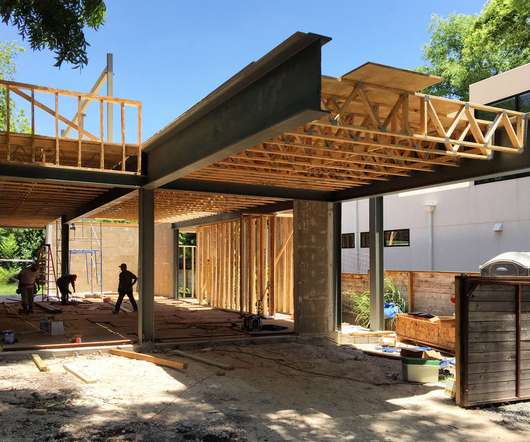
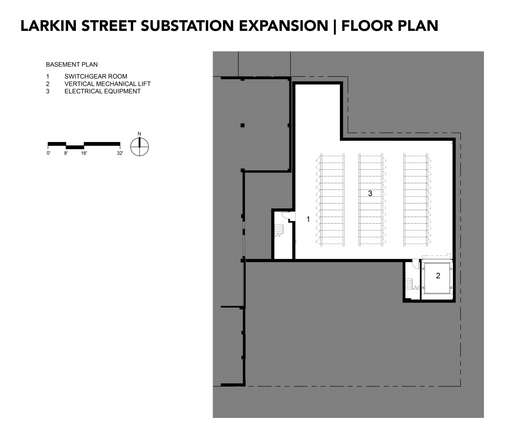
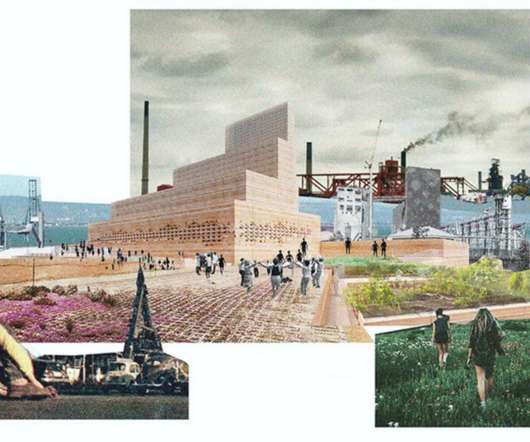




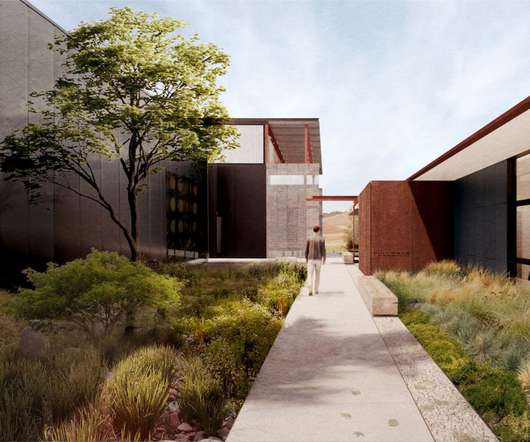
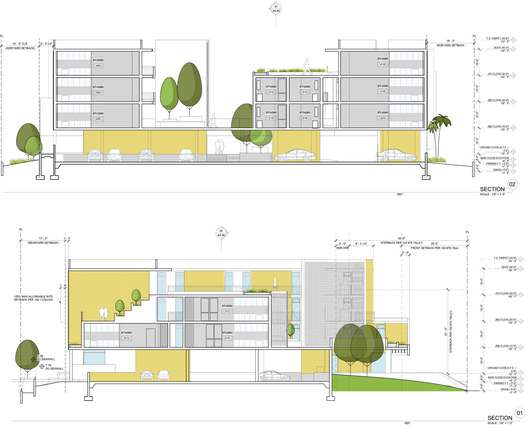






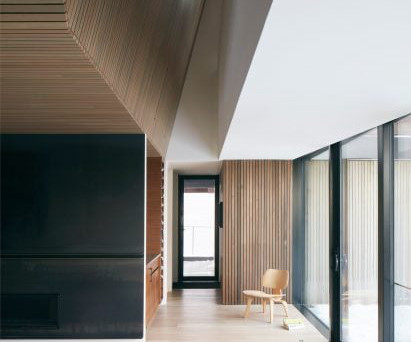
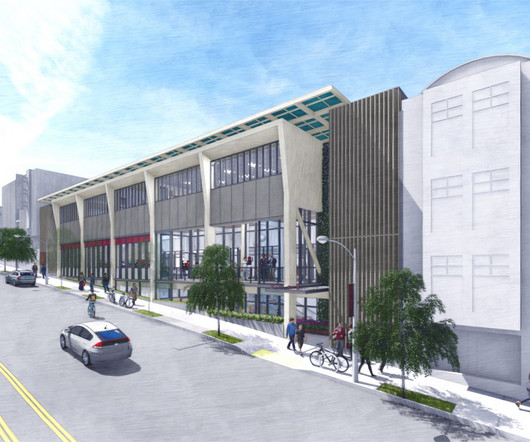



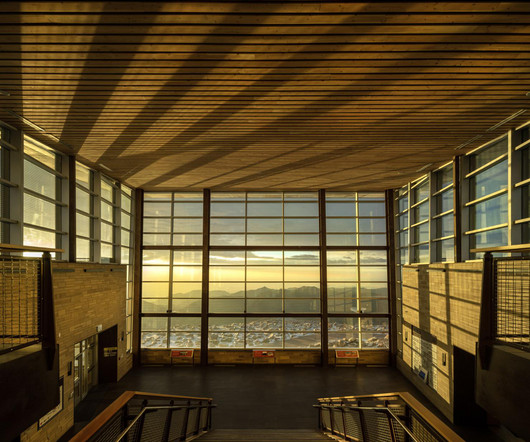






Let's personalize your content