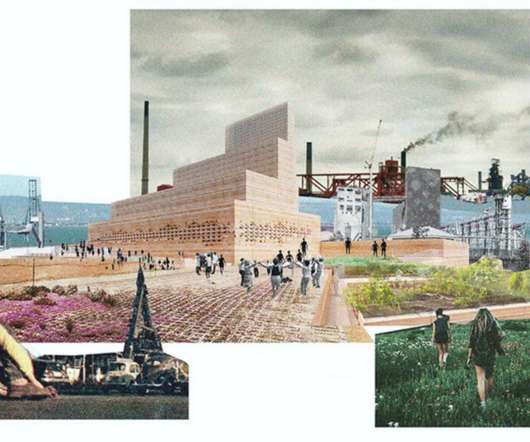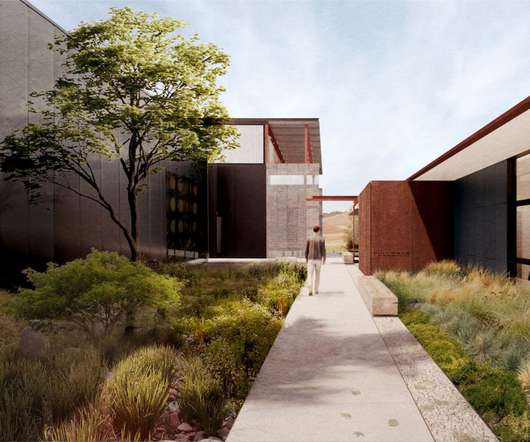The Kitchen in This Pacific Northwest Retreat Is Made From Douglas Fir Felled On-Site
Dwell
APRIL 9, 2024
Located in Washington’s Kitsap Peninsula, the rambler-style home utilized the trees for the roof and a coffee table, too. A strong connection of interior and exterior spaces was considered from the very beginning of the project. Have one to share? Post it here.




























Let's personalize your content