A Breeze Block Courtyard Is the Only Way to Access This Australian Home’s Bedroom
Dwell
MAY 15, 2023
The lush open-air space connects the suite to the living areas, as does a long row of clerestories that stretch across the plan. Houses We Love: Every day we feature a remarkable space submitted by our community of architects, designers, builders, and homeowners. Have one to share? Post it here.

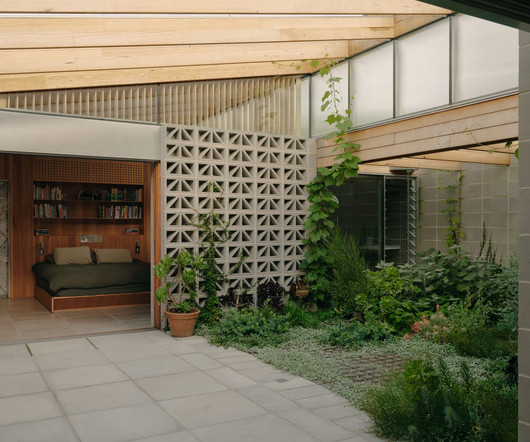



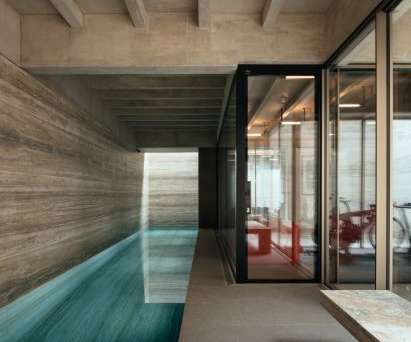










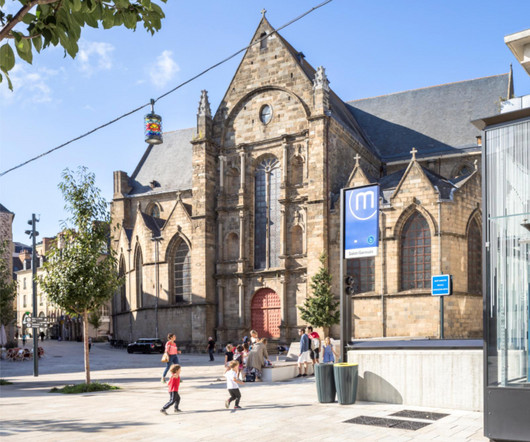
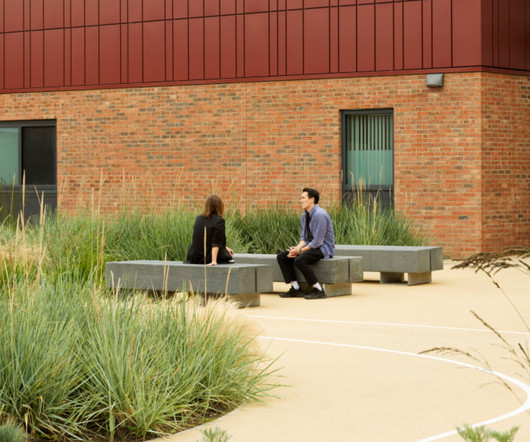
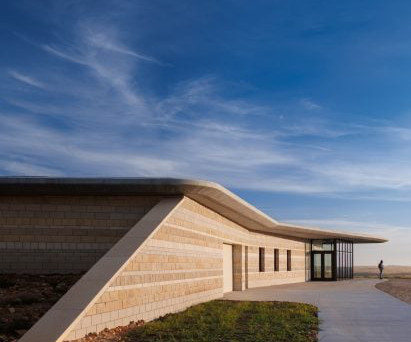


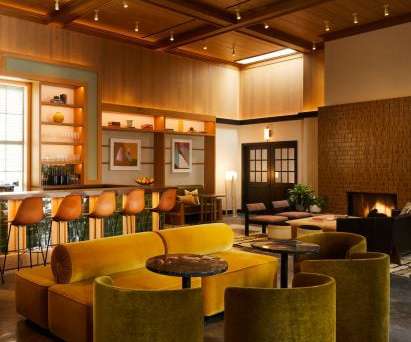


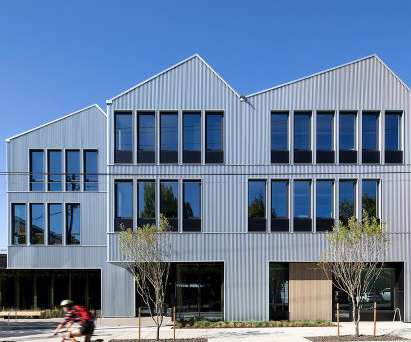

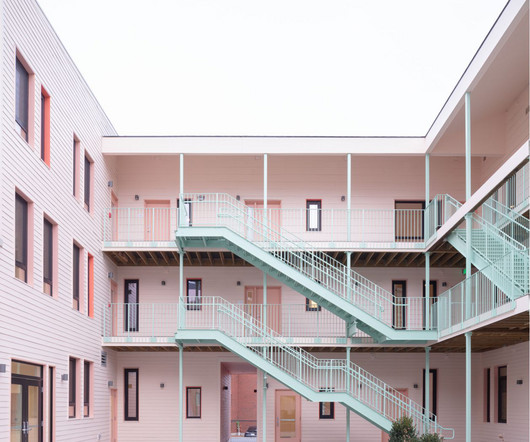


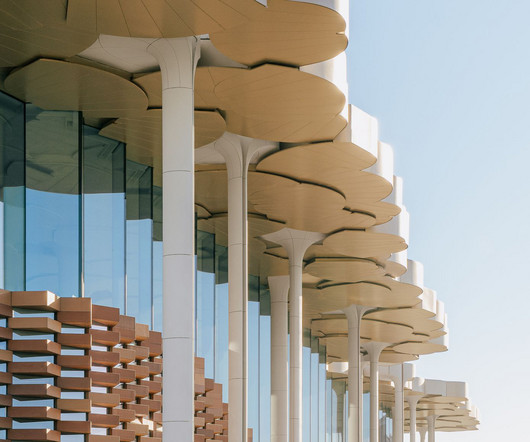
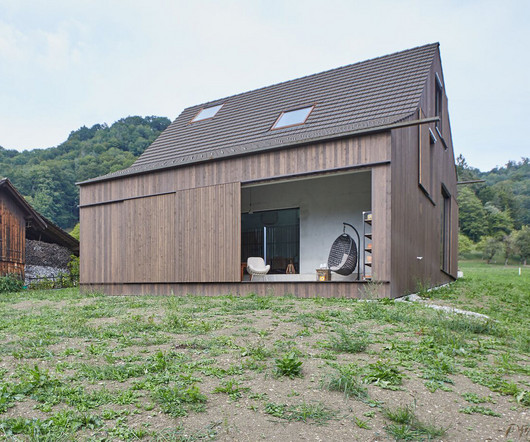
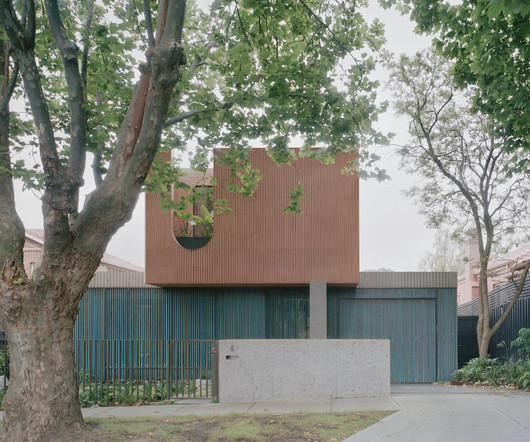


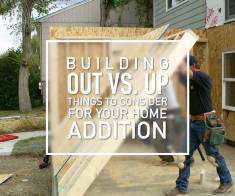


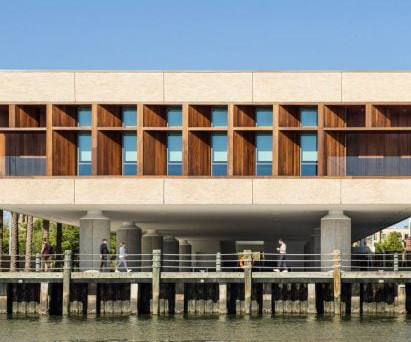





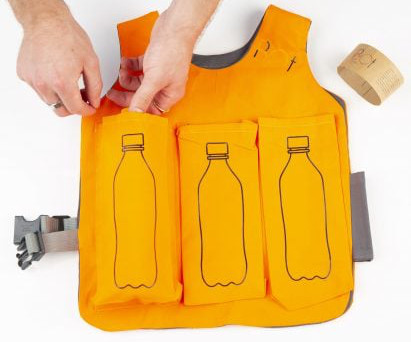







Let's personalize your content