The Kitchen in This Pacific Northwest Retreat Is Made From Douglas Fir Felled On-Site
Dwell
APRIL 9, 2024
Houses We Love: Every day we feature a remarkable space submitted by our community of architects, designers, builders, and homeowners. The program for the house is simple: a three-bedroom, two-bath house with space for playing music and drawing for a musician and an architect. Have one to share? Post it here.











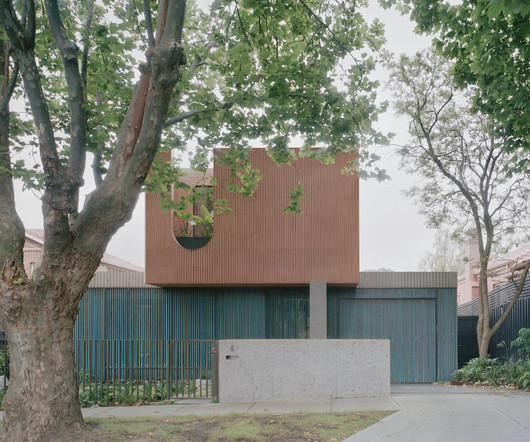

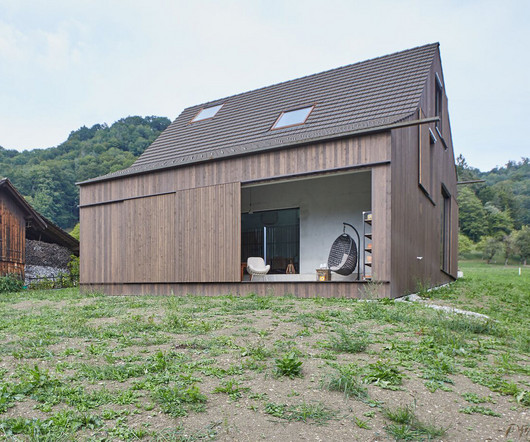









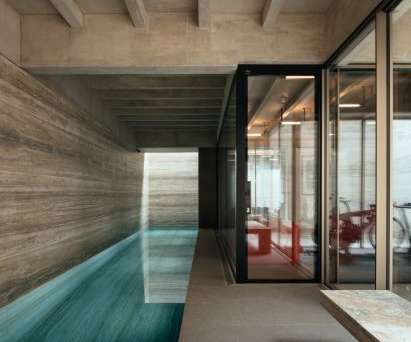


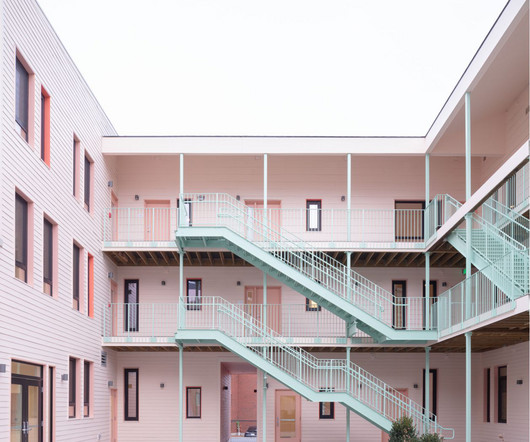
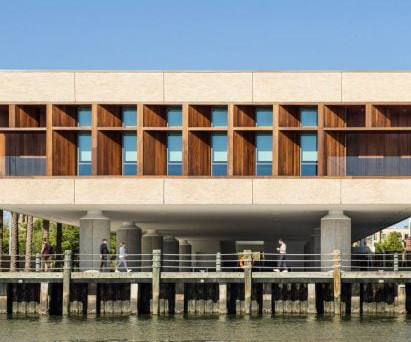

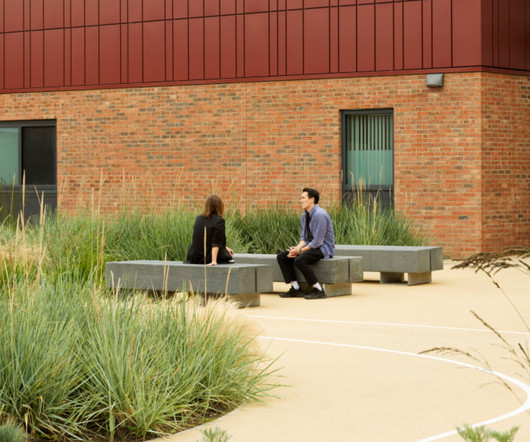

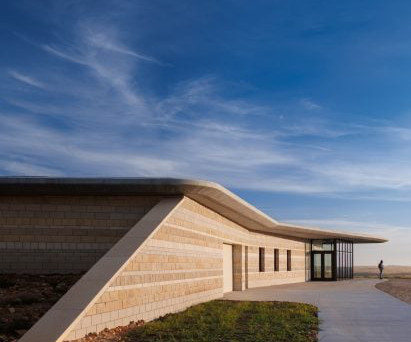











Let's personalize your content