This Unassuming Edwardian-Era Home in Australia Conceals a Crisp, Airy Extension
Dwell
OCTOBER 19, 2023
The front four bedrooms of the original heritage house have been retained, along with a dedicated large home office. This space boasts a northern window opening to a small pocket garden and allowing the afternoon sun to pour in. A large living room in the lower part of the house cascades down from the original dwelling.



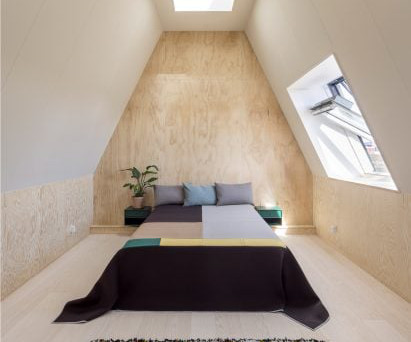






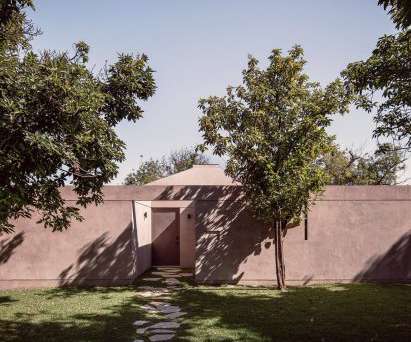




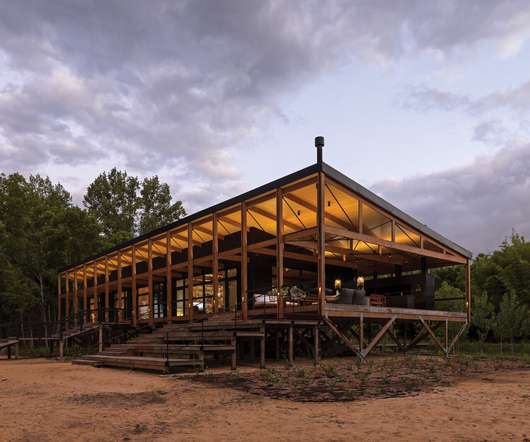
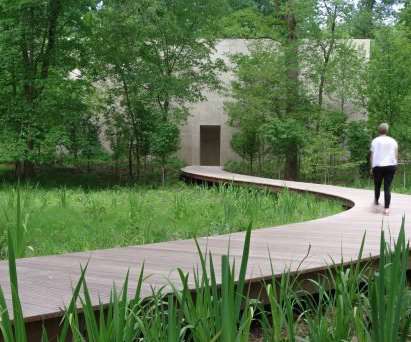







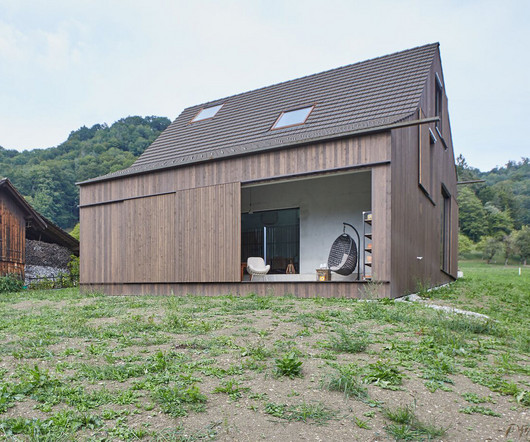
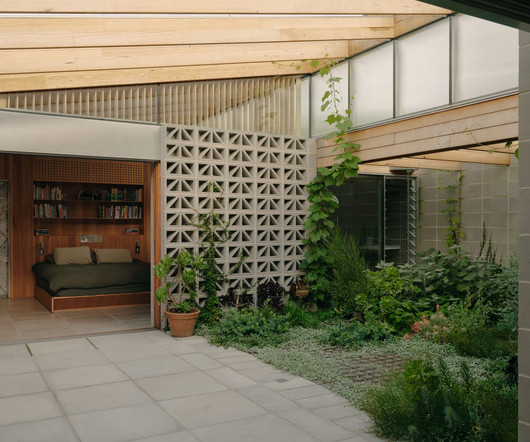

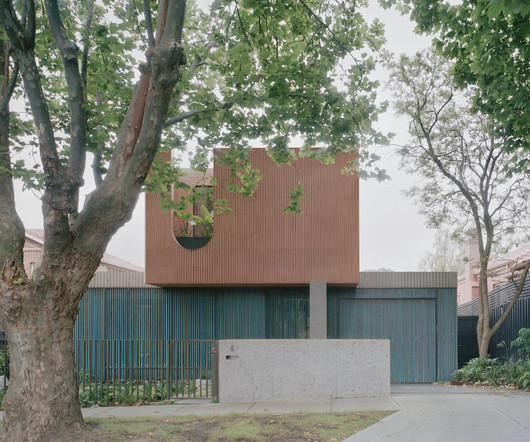





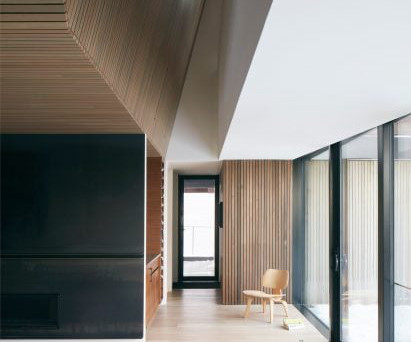



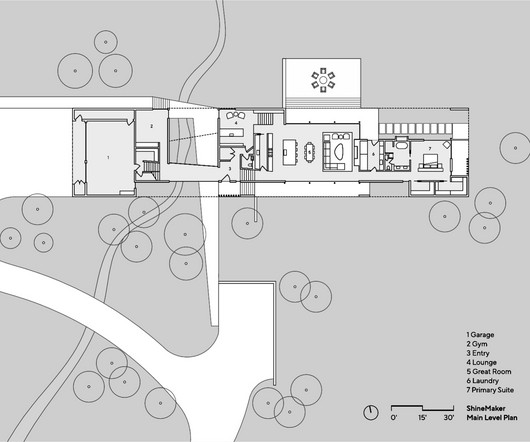













Let's personalize your content