Omar Gandhi Architects balances cedar house on rocky Nova Scotia coastline
Deezen
APRIL 25, 2024
Known as Rockbound, the 4100-square foot (380-square metre) home sits on a rocky, sloped three-acre site overlooking a bay that connects the property to Peggy's Cove, a national historic site that can be seen across the water. Approaching the building from the public side, a sense of privacy and shelter welcomes visitors," the team said.











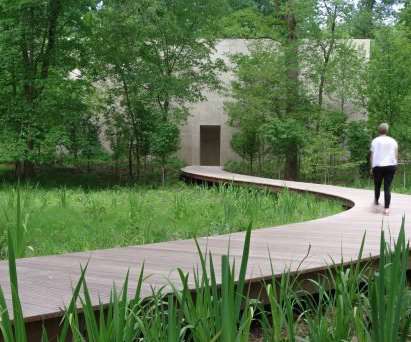


















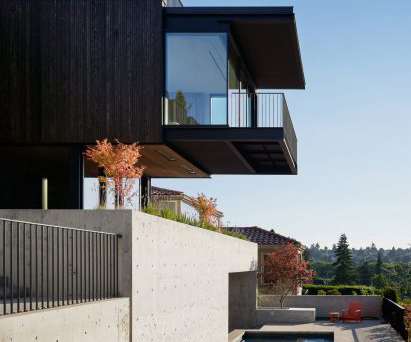




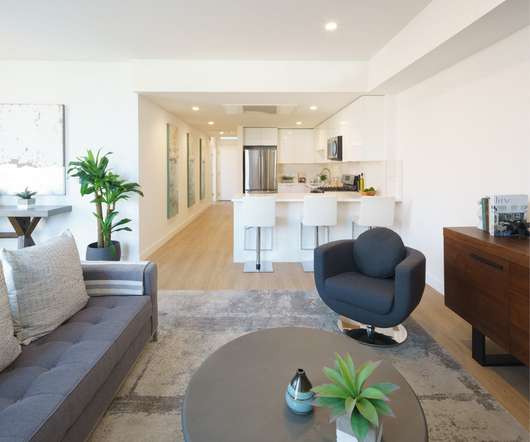





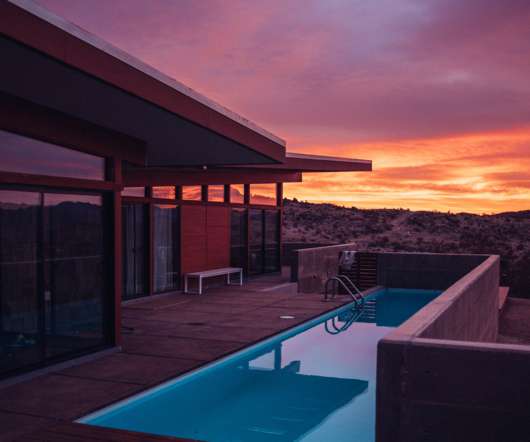
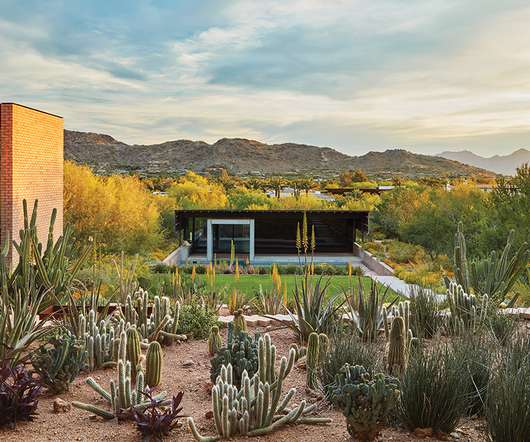








Let's personalize your content