Olson Kundig uses glass bridge to connect office buildings near Atlanta's BeltLine
Deezen
JUNE 5, 2024
US studio Olson Kundig Architects has shaded a boxy, glass office complex with aluminium screens near Atlanta's BeltLine and included a glass-clad volume to connect to buildings and frame the pedestrian paths. That bridge is topped with a planted terrace on the ninth level.




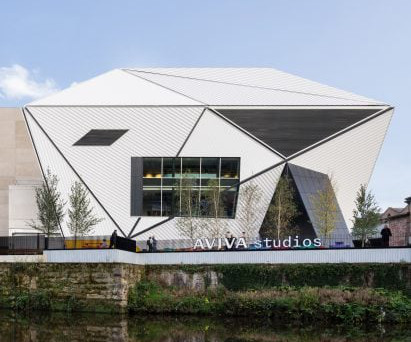


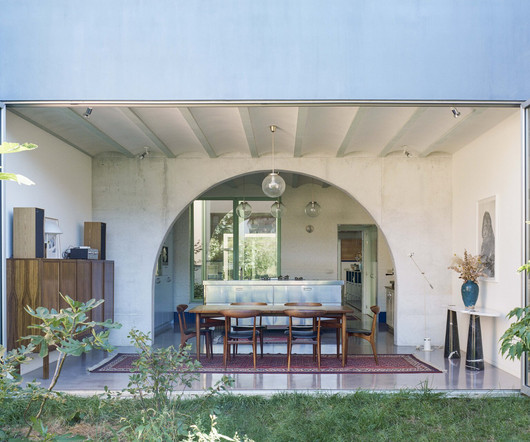


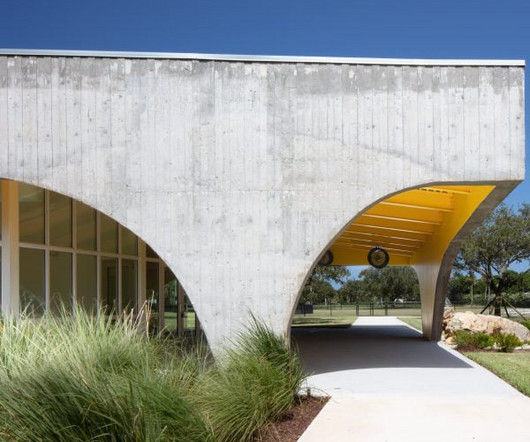

















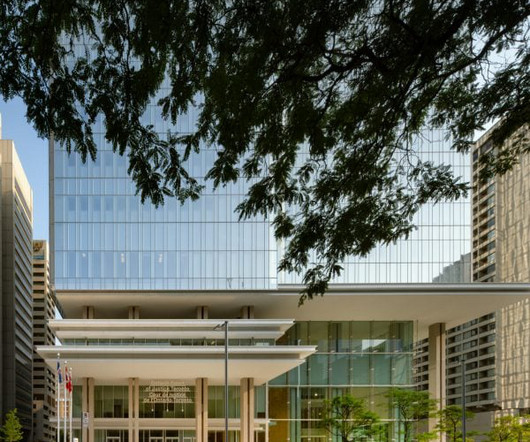
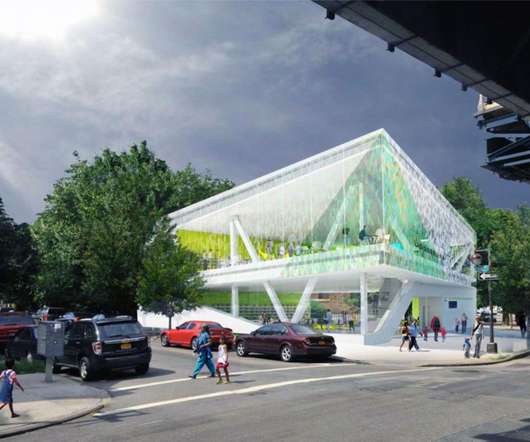


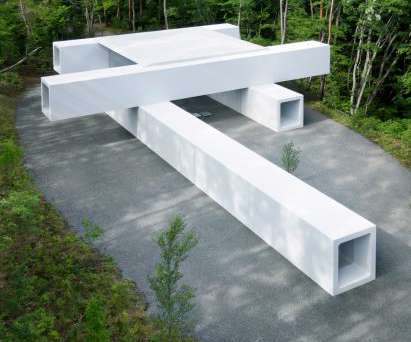


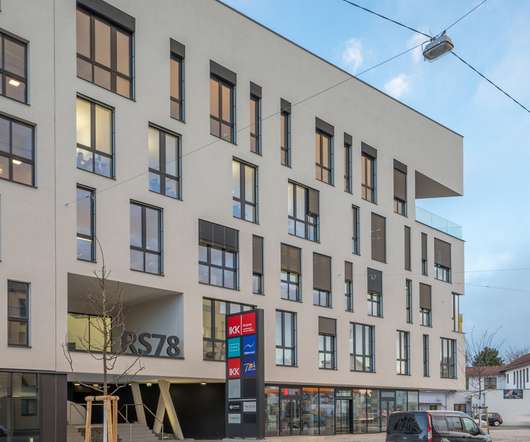















Let's personalize your content