Field Architecture clads flowing Sonoma house in copper
Deezen
OCTOBER 20, 2023
California studio Field Architecture designed this Sonoma Valley house out of a trio of fanning copper-clad pavilions with butterfly roofs. We looked to the bush – those forested, undeveloped areas of nature that surround the house – while allowing the built structures to adapt to the natural terrain," the studio said.










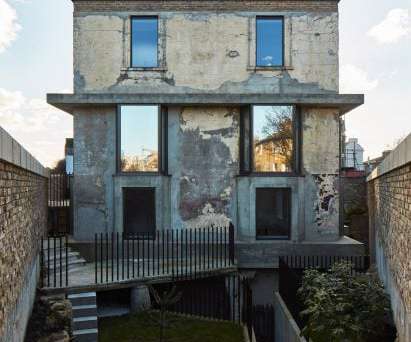







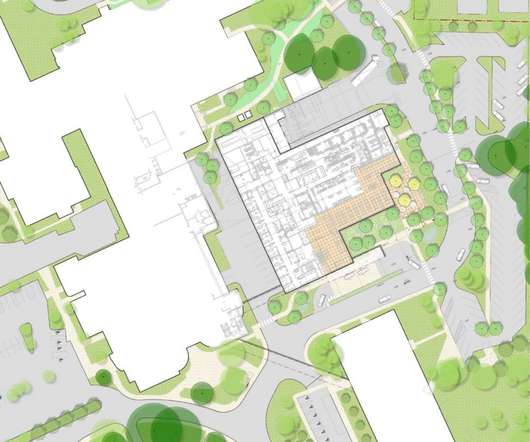



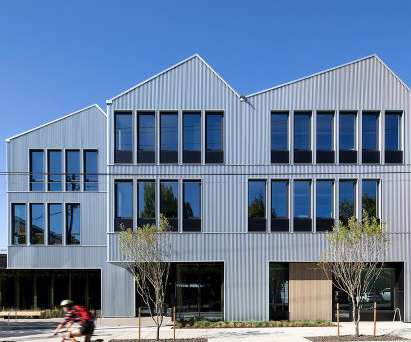

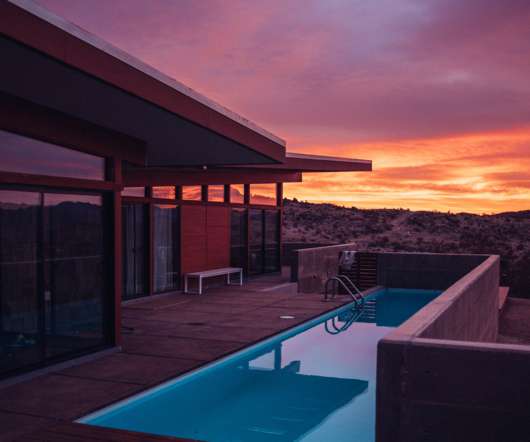
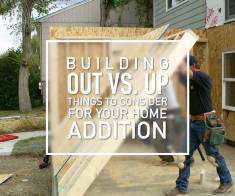

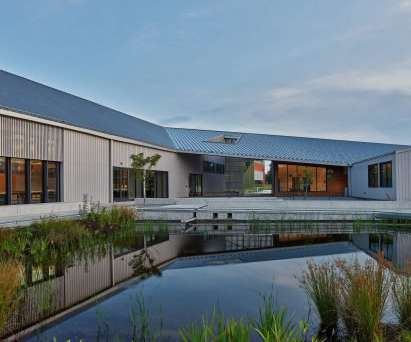













Let's personalize your content