Geological formations shape design of Wyoming house by Lever Architecture
Deezen
MAY 28, 2024
L-shaped in plan, the house consists of rectilinear volumes with flat roofs to prevent dangerous snow slides. Alta House is in Wyoming Portland-based Lever Architecture sought to create a durable home that could withstand the region's harsh winter weather while capitalising on the picturesque setting. The photography is by Lara Swimmer.














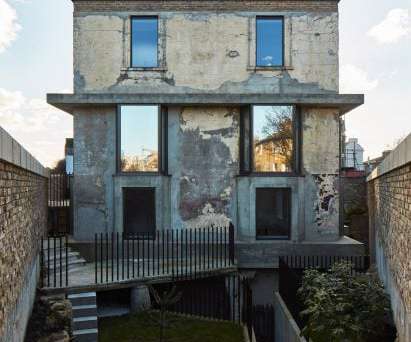


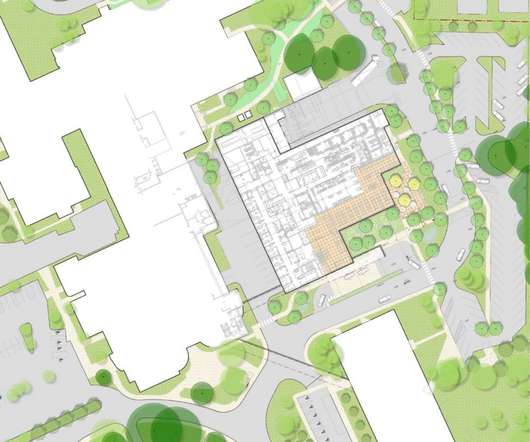




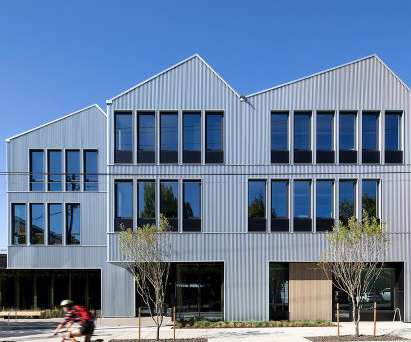
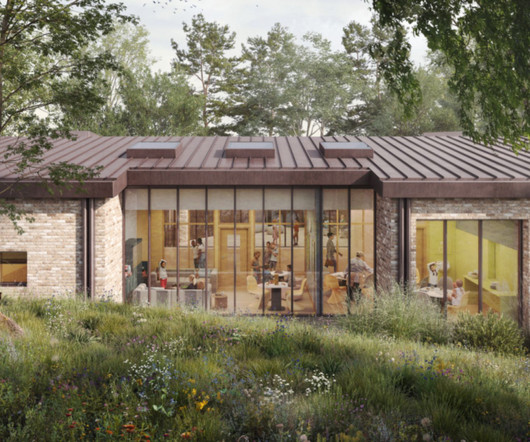



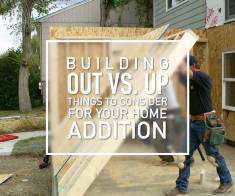
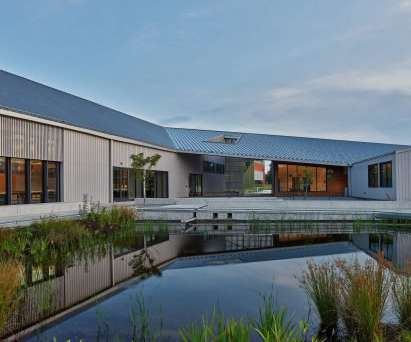




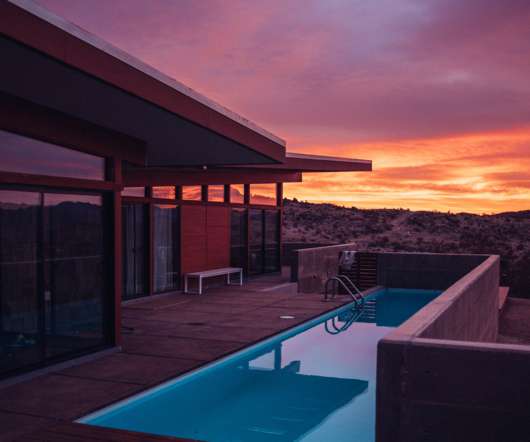









Let's personalize your content