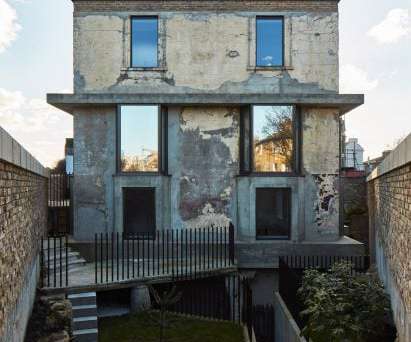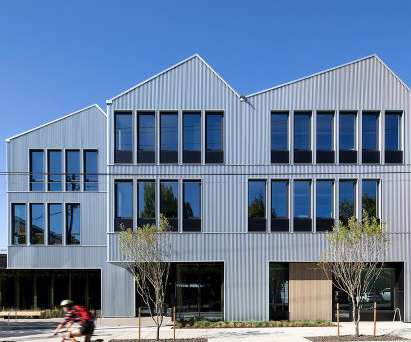This Coastal New Zealand A-Frame Looks Like a Floating Prism
Dwell
NOVEMBER 30, 2022
Unlike a fale, we have placed bedrooms in the ‘attic,’ connecting each respective sleeping zone with either the ocean’s horizon or the bush. However, from the water or the beach, its silhouette is evocative of a harbor marker, upright on the dune, guiding its seafaring clients home. "Our


















Let's personalize your content