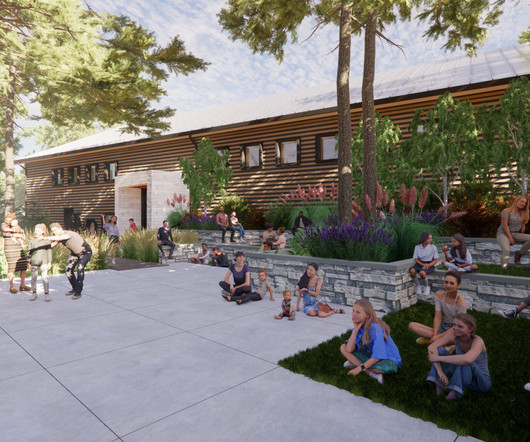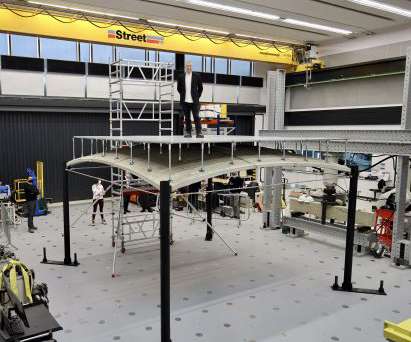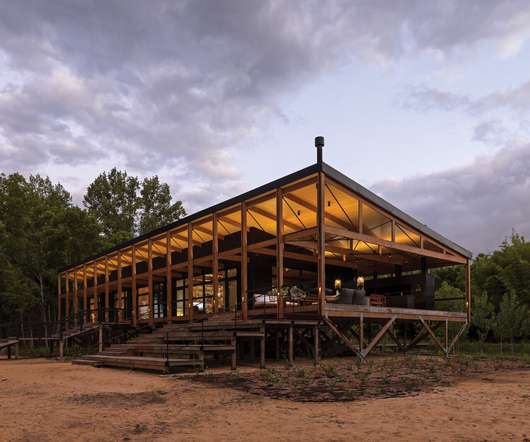Geological formations shape design of Wyoming house by Lever Architecture
Deezen
MAY 28, 2024
Read: TW Ryan Architecture clads pyramidal Montana house in weathering steel To boost the home's energy efficiency and thermal comfort, the team created a super-tight envelope using wood-fibre insulation and triple-pane doors and windows. The house also has an energy-recovery ventilation system.



















































Let's personalize your content