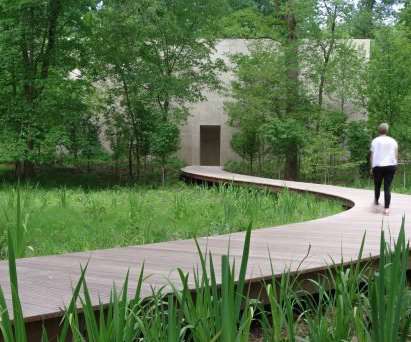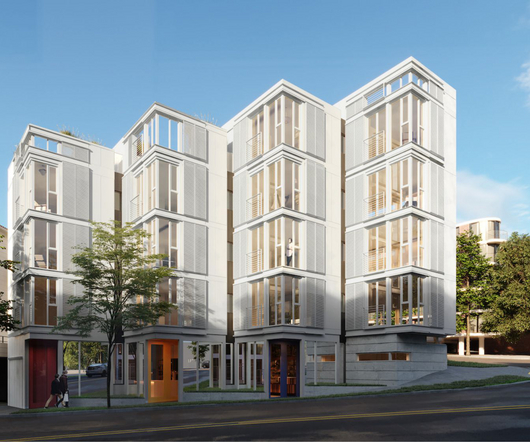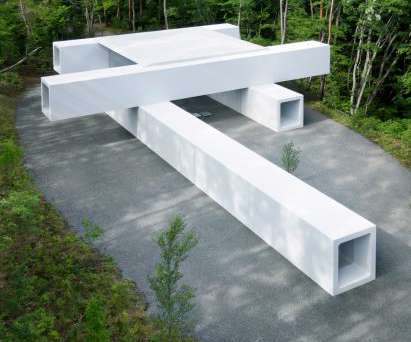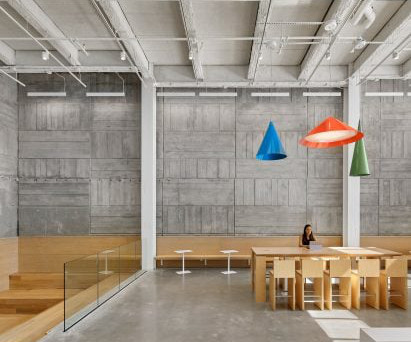Geological formations shape design of Wyoming house by Lever Architecture
Deezen
MAY 28, 2024
Large stretches of glass wrap the exterior In addition to large stretches of glass, the exterior is wrapped in a mix of two sturdy materials – weathering steel and pale-toned accoya wood. The 3,980 square-foot (370-square-metre) house is organised to make the most of views while providing privacy where needed.



















































Let's personalize your content