Forge Craft uses "hammock" approach to create outdoor space for transitional apartments
Deezen
MAY 16, 2024
Local studio Forge Craft Architecture + Design has created affordable apartments for people transitioning out of homelessness in Austin that feature a breezeway to encourage rest and preserve heritage trees on the site. The breezeway connects the common spaces to foster social interaction and relaxation.



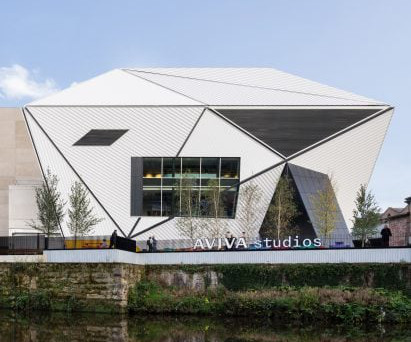






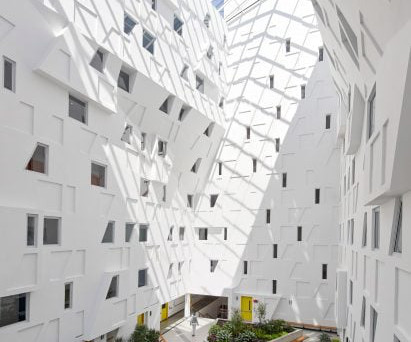
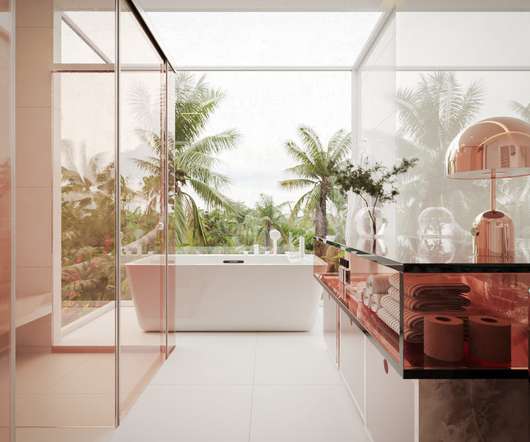



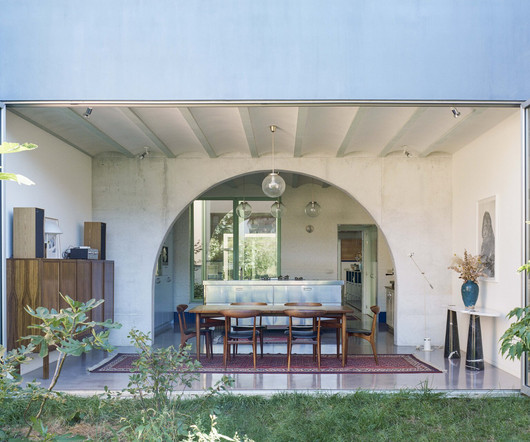




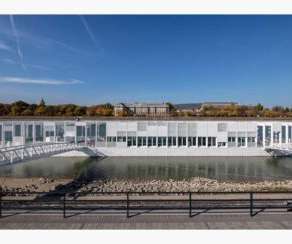








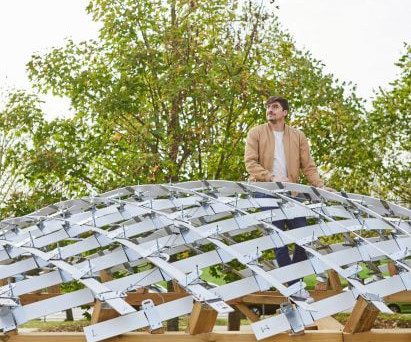





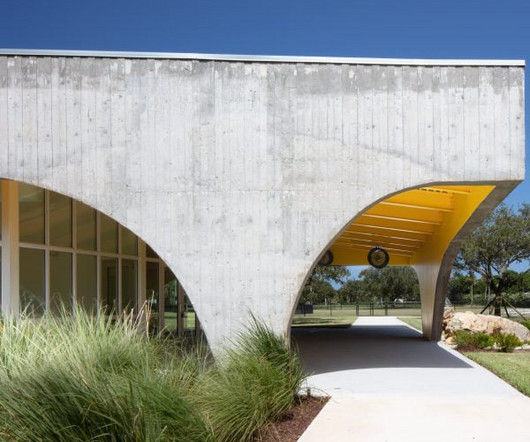


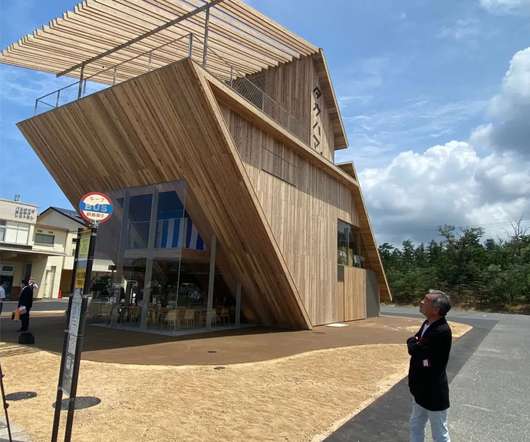












Let's personalize your content