Studio Gang nestles Kresge College expansion in Pacific forest
Deezen
DECEMBER 13, 2023
The residential buildings were clad in timber The Kresge College Academic Center sits on an uneven site next to a steep ravine. The academic centre has a three-storey atrium The smaller residential buildings are all bow-shaped, a move the studio said was implemented to preserve as much of the redwood tree groves on the site as possible.













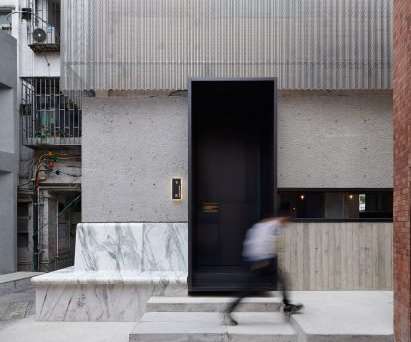

















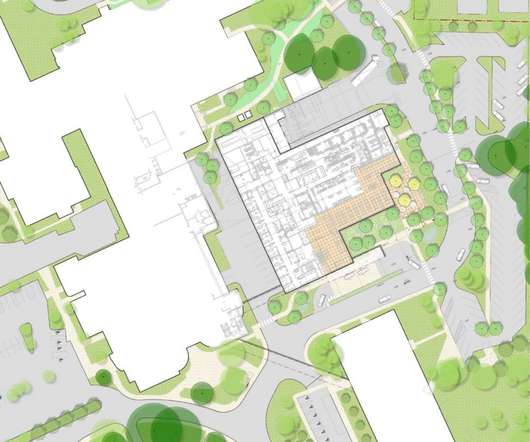






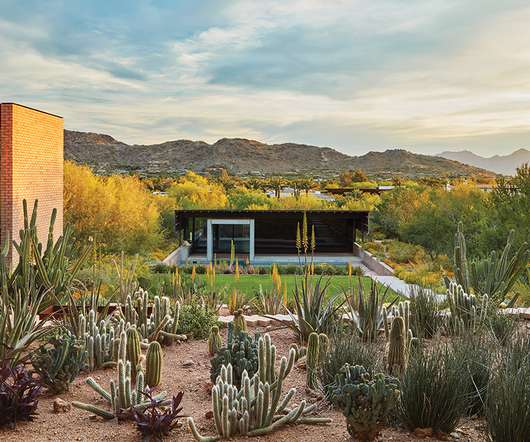



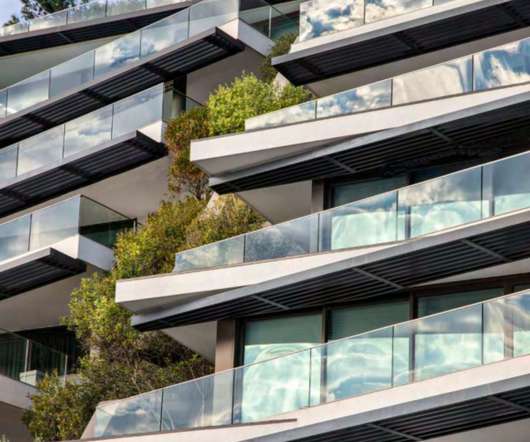
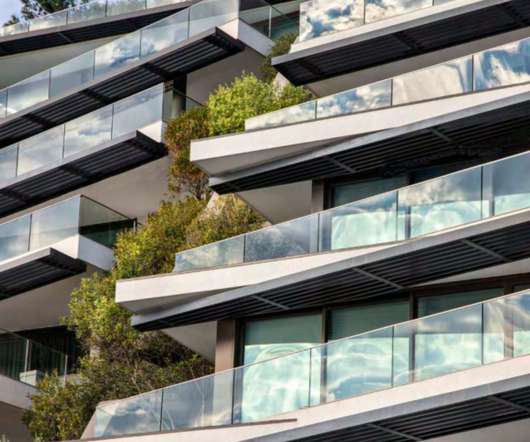






Let's personalize your content