REX creates "holy grail" combination of performance spaces in Providence
Deezen
OCTOBER 24, 2023
The lobby cantilevers out from the theatre structure Ramus added that the difference in width and structural composition between the lobby and the theatre allows for a "suspension of disbelief" as people make their way into a performance. The photography is by Iwan Baan.




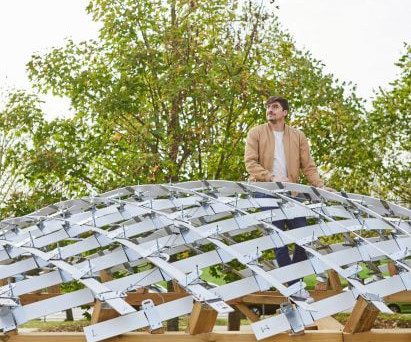






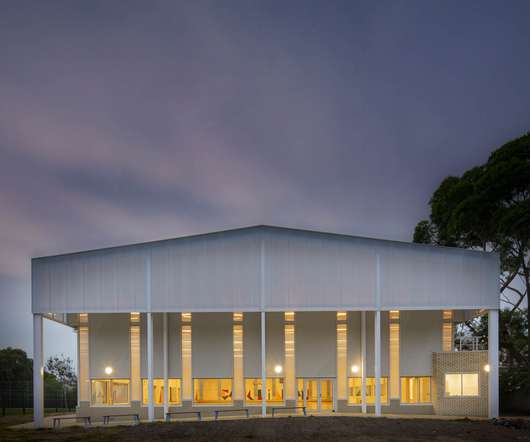

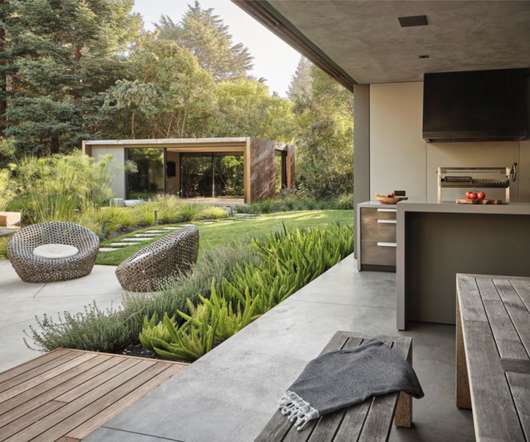
















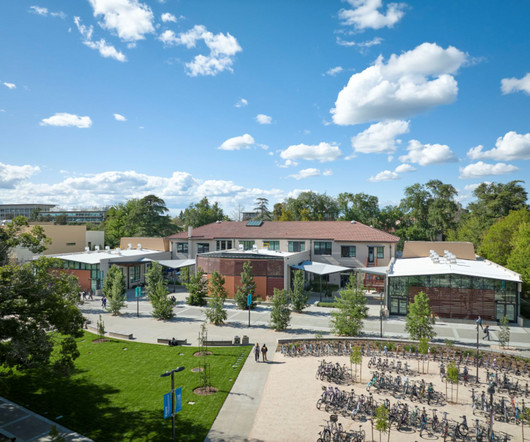










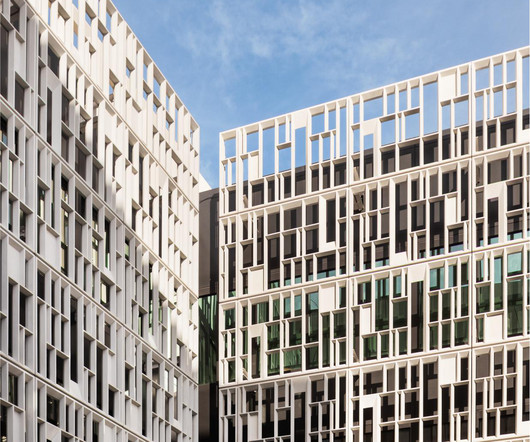

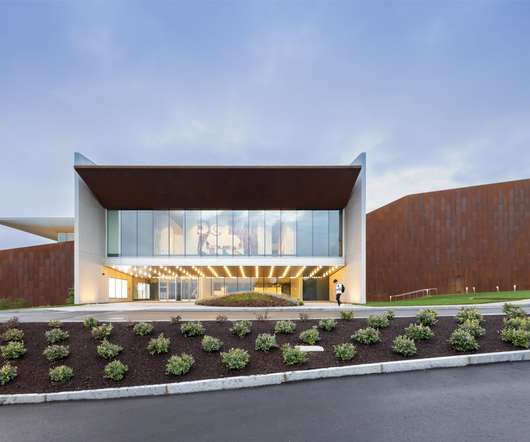






Let's personalize your content