How Can Clients Ruin Their Own Construction Projects?
The Architecture Designs
OCTOBER 25, 2023
Project managers, architects, civil engineers, contractors, laborers, and other professionals work together to achieve the goals. Are clients any good in terms of construction projects? source: pinterest.com First things first, without clients and initiators, there would be no projects at all.

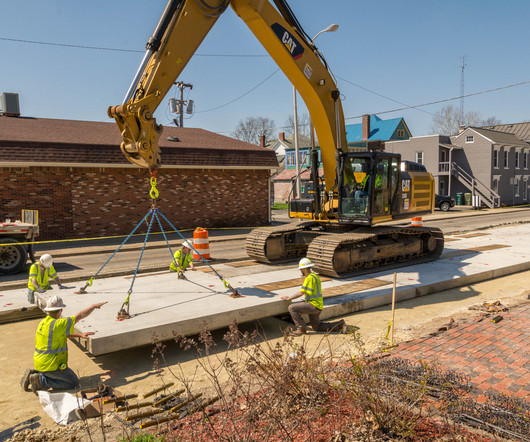














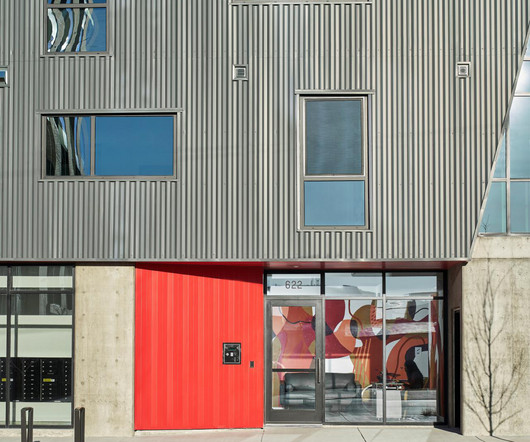









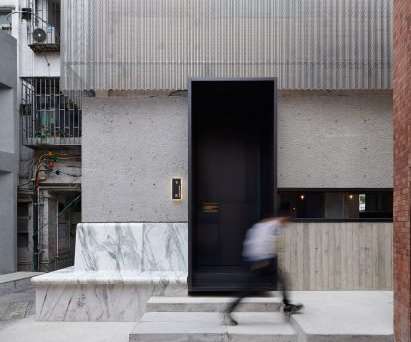
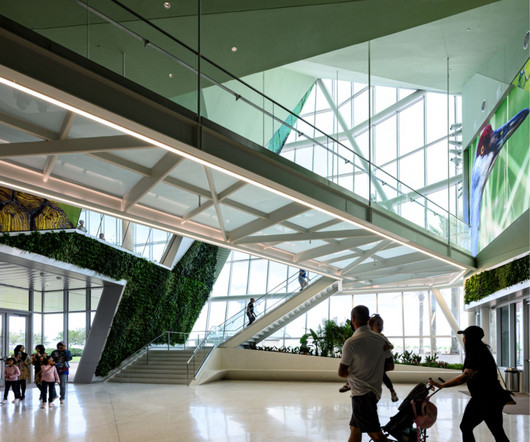













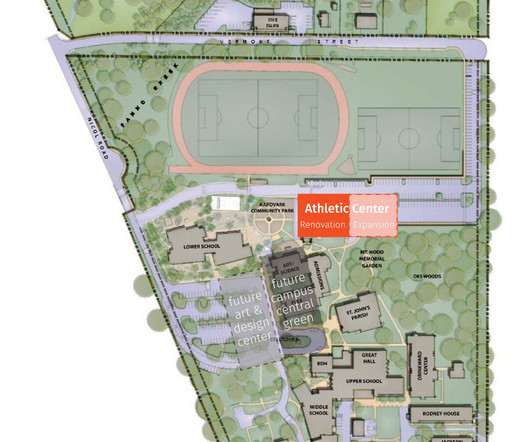









Let's personalize your content