View Corridors
SW Oregon Architect
NOVEMBER 19, 2023
(Google Street View) View corridors are planning tools used in urban design and city planning to protect and enhance specific views within a city. They are meant to preserve visual connections between key landmarks, natural features, or other important elements of a cityscape. Vancouver view corridor diagram.










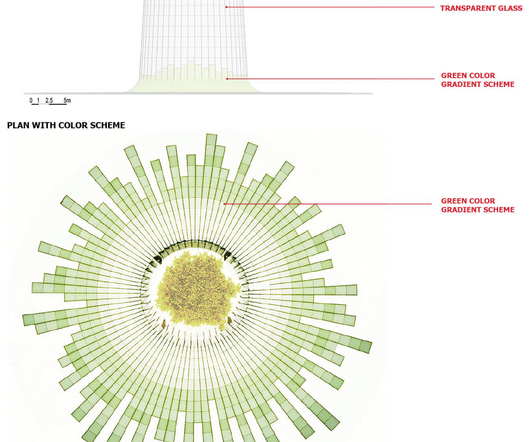

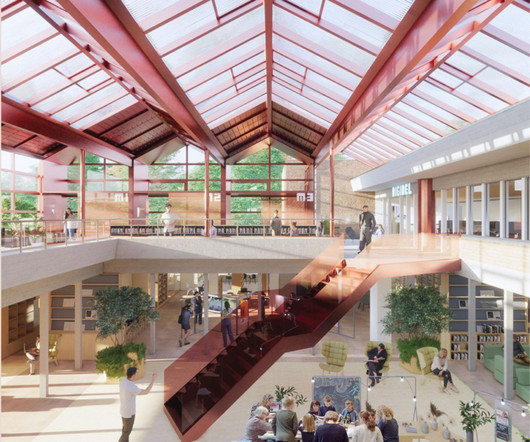

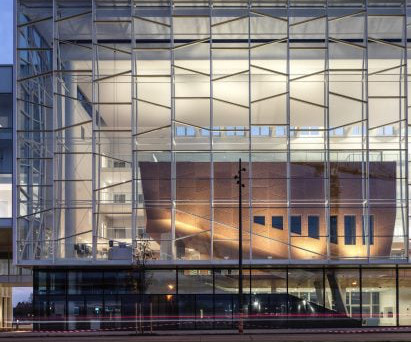


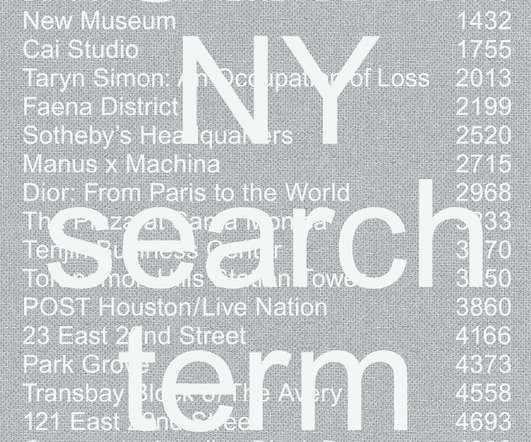



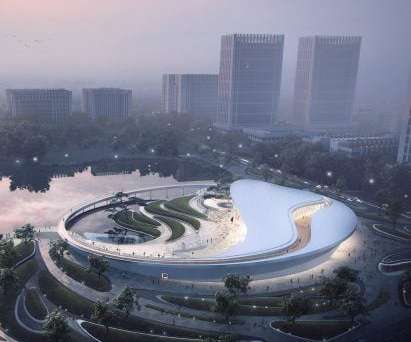

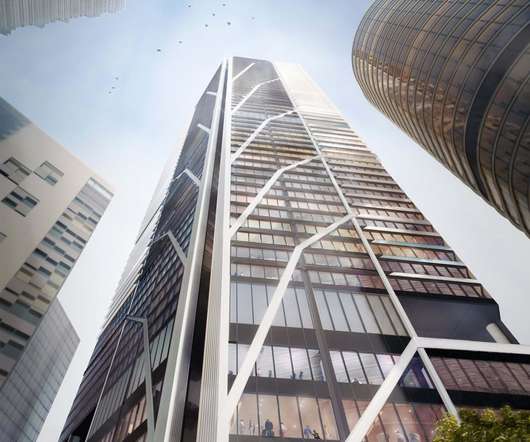
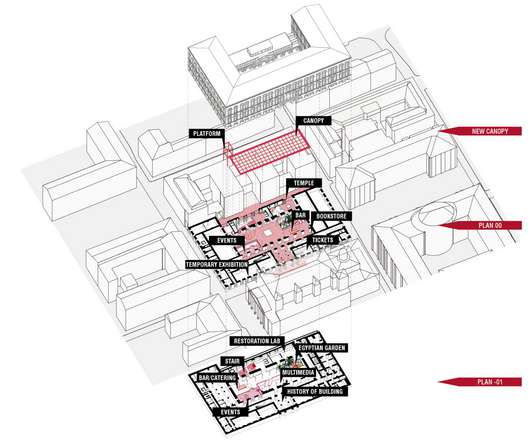





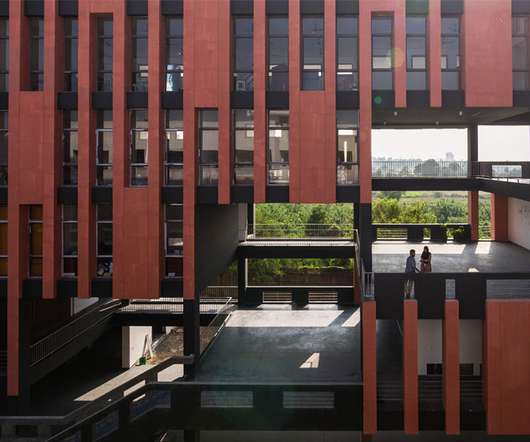



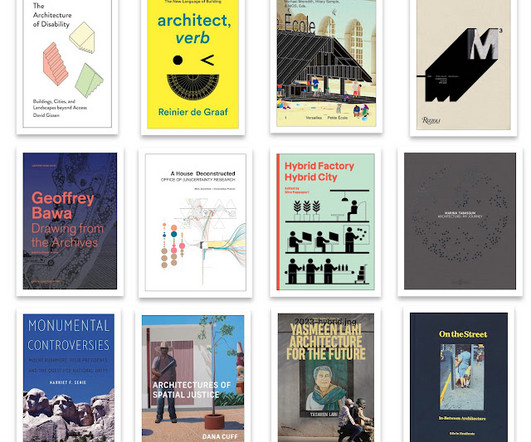






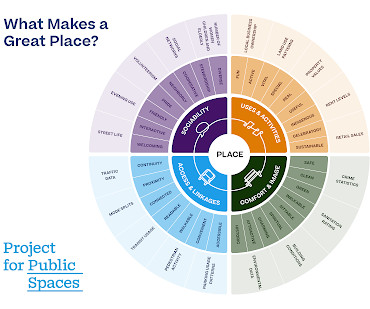









Let's personalize your content