Hopson Rodstrom Design creates jagged-roof Los Angeles building with interior courtyard
Deezen
DECEMBER 18, 2023
Local studio Hopson Rodstrom Design placed a sawtooth roof on top of this black-clad apartment building with an interior courtyard in southern California. It serves as a protective guard for the courtyard staircase, helps maintain the facade, and creates privacy for the interior courtyard.


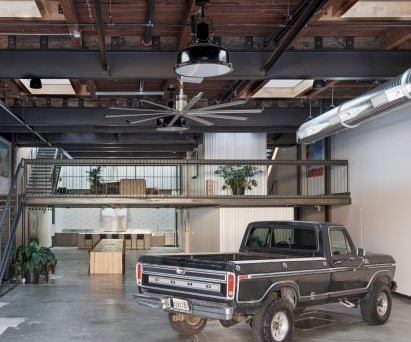






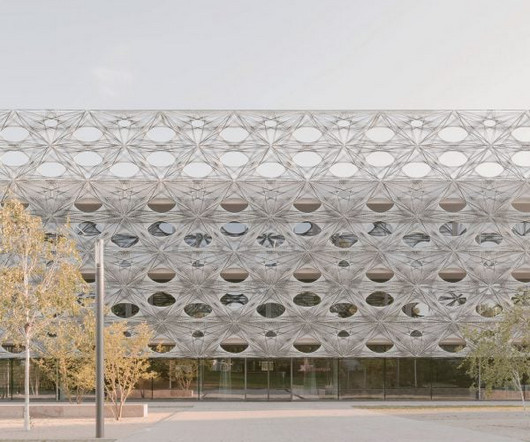






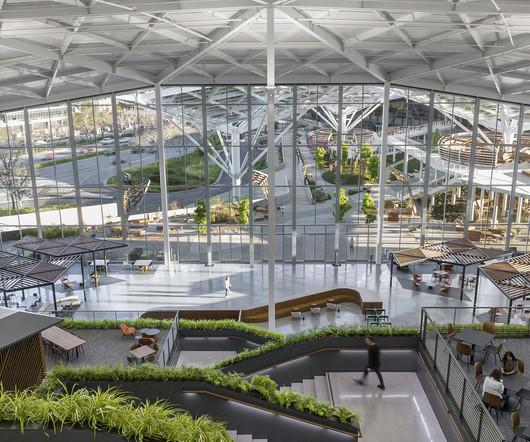



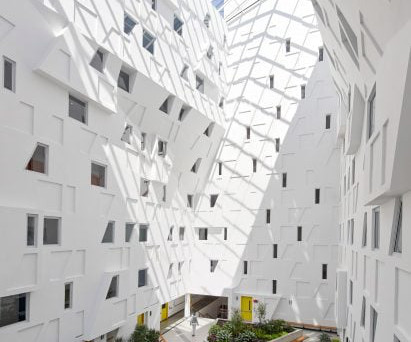
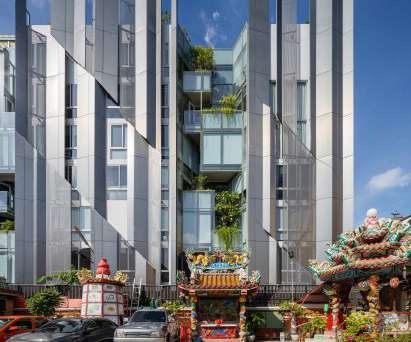







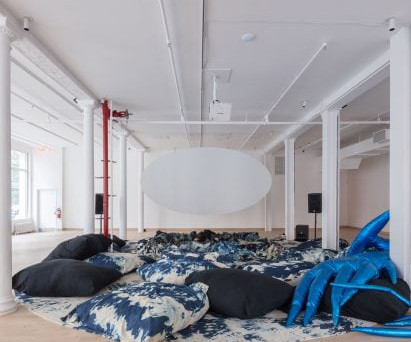







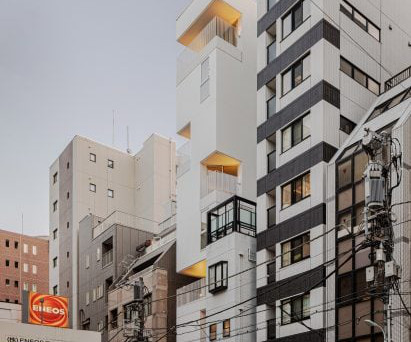
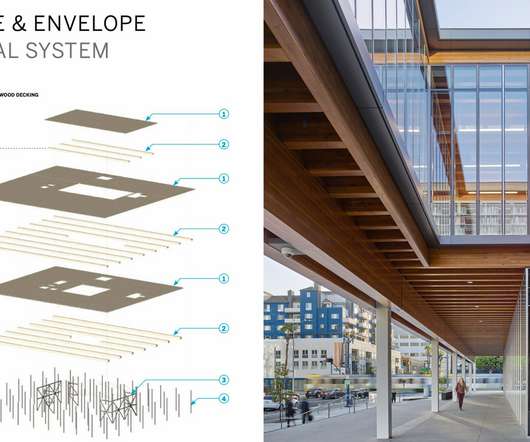
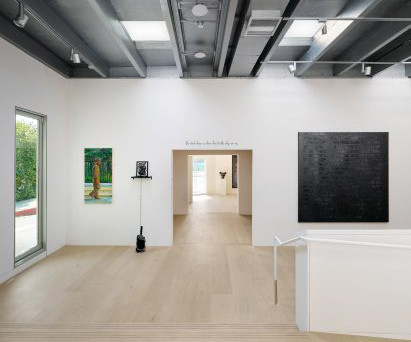











Let's personalize your content