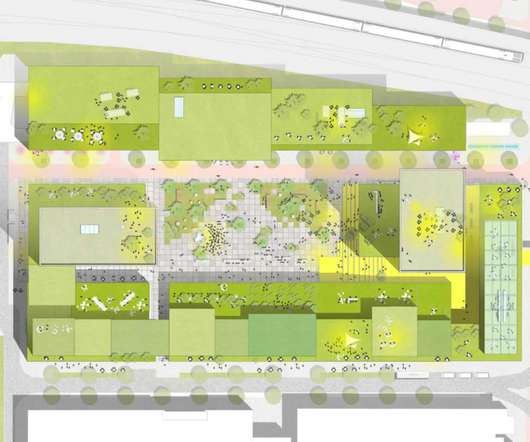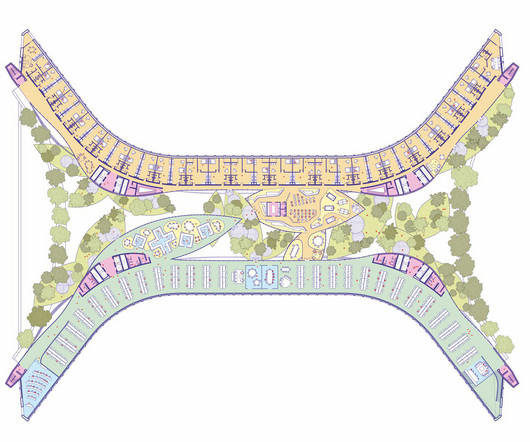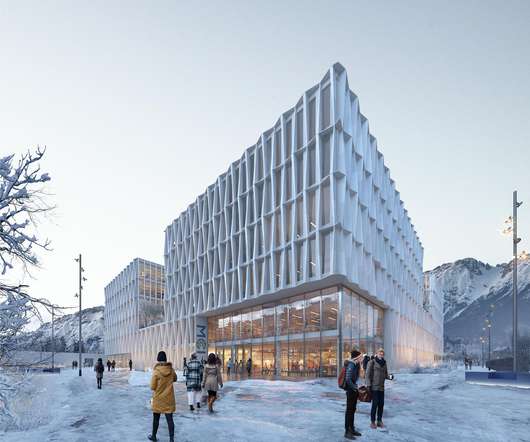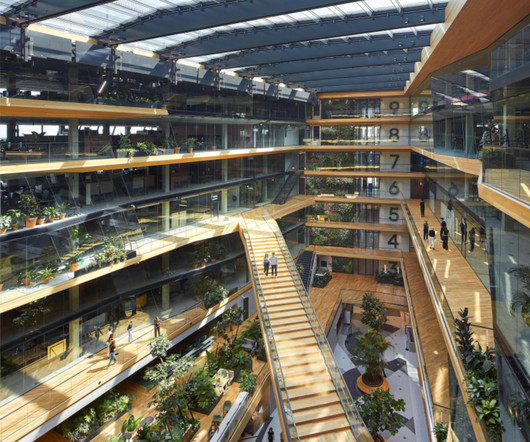North Xingge Jinze Project by Aedas
aasarchitecture
JANUARY 16, 2023
The new mixed-use complex, Xingge Jinze Building is designed to be Zhuhai’s new landmark, emblematic of the prosperity to come for the coastal city. Blessed with abundant surrounding greenery, the development also captures the beauty of Jingshan Reservoir and Shixi Park as if it were framed artwork. Image © Aedas. Image © Aedas.
























Let's personalize your content