SAL floating public building by SOUR
aasarchitecture
NOVEMBER 20, 2023
Building on a site that is at high risk of and requires extensive ground improvements, how might we create a substructure that is naturally isolated from earthquake loads, floods, and rising sea levels? Is it possible to have a building with no foundation?






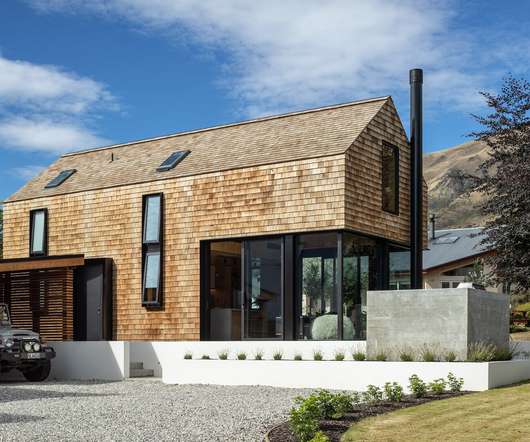



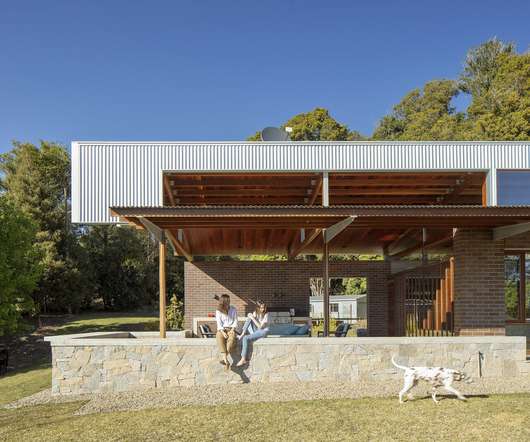
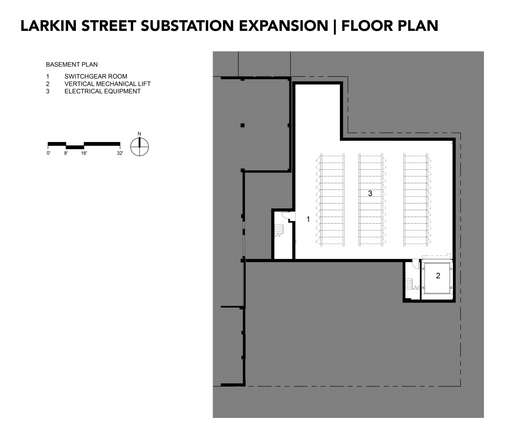







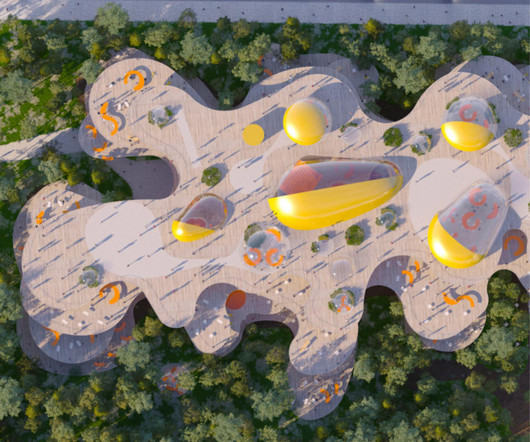




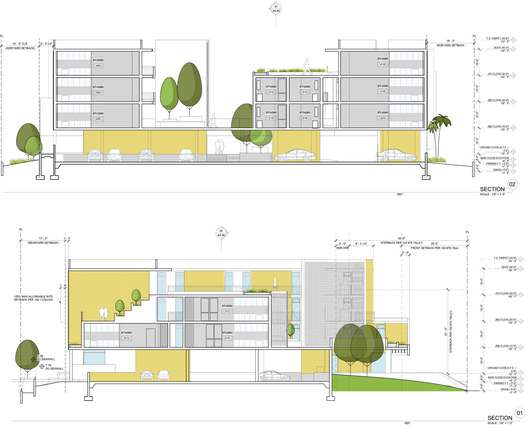


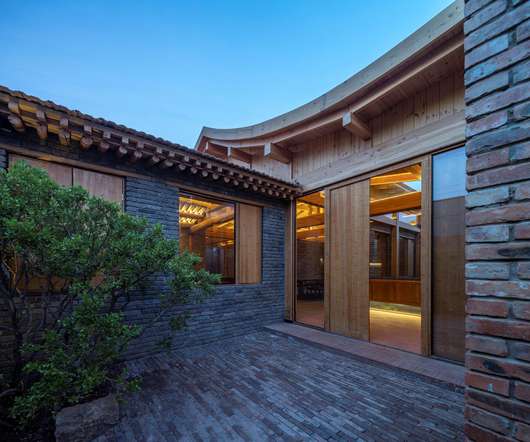
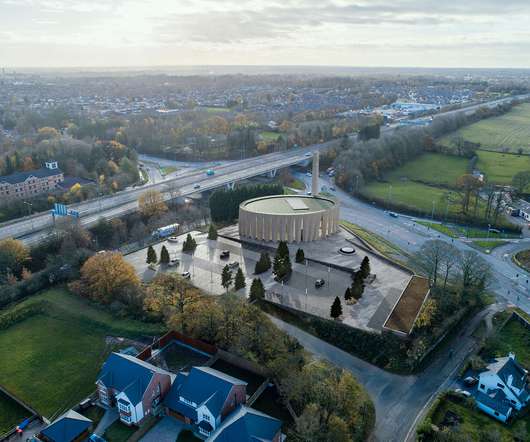


















Let's personalize your content