Concrete columns frame Bury Gate Farm house by Sandy Rendel Architects
Deezen
APRIL 20, 2024
This led to its colonnaded southern elevation, which draws on classical architecture but is crafted from concrete and brick, offering a more contemporary look. The challenge was how to craft sensitive contemporary design that responds to and enhances this protected landscape without resorting to historic mimicry," he continued.








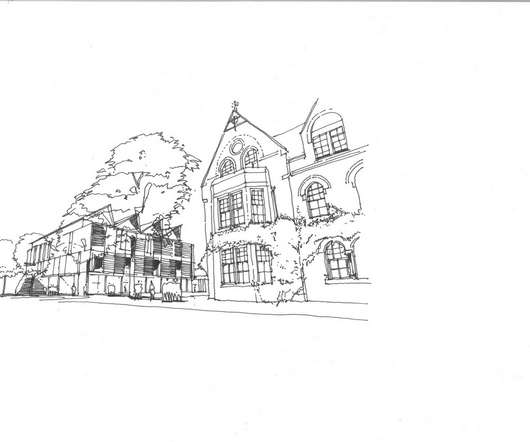





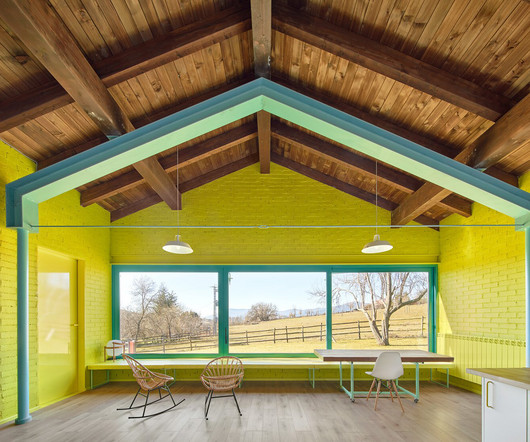


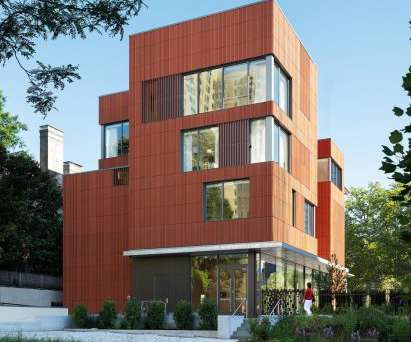





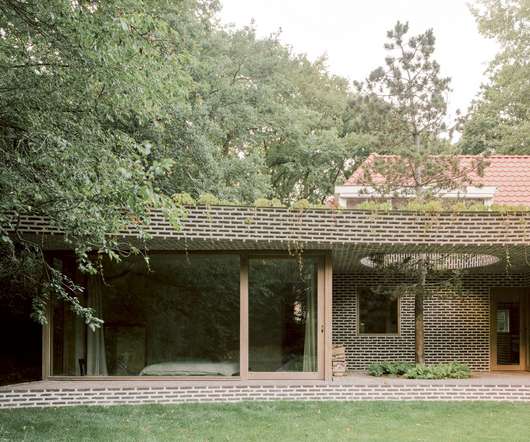

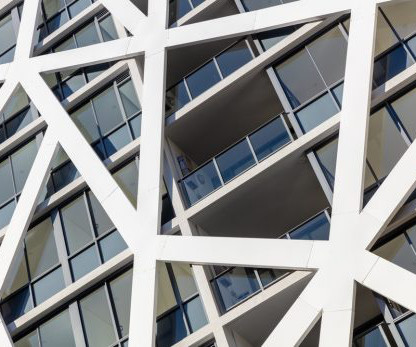
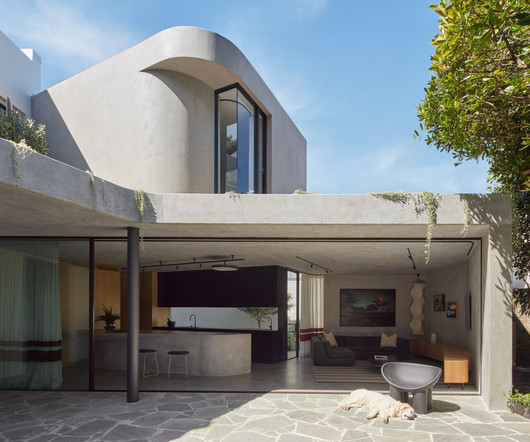
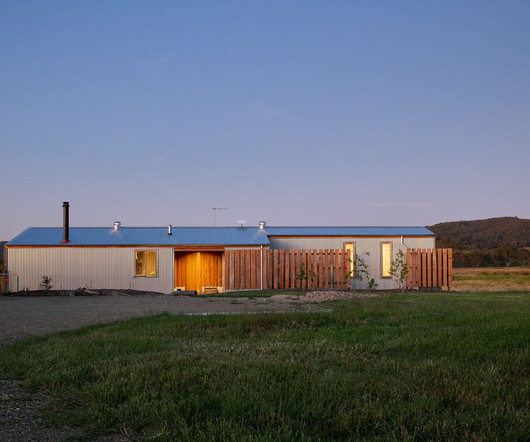

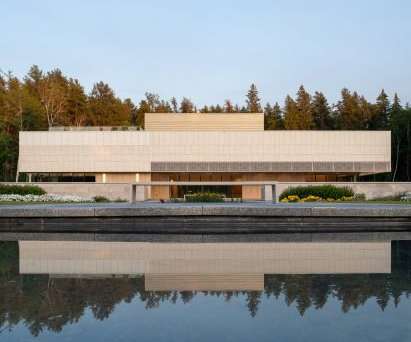






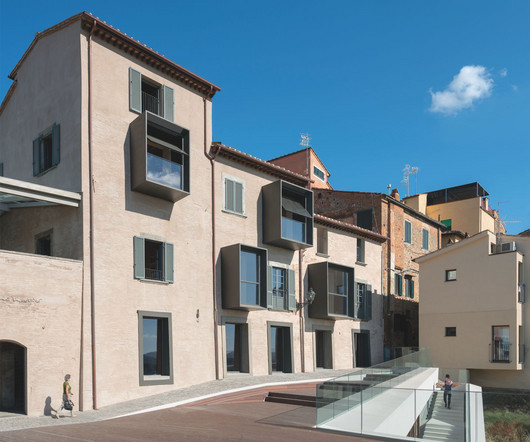
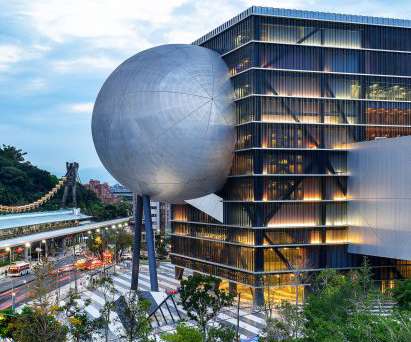


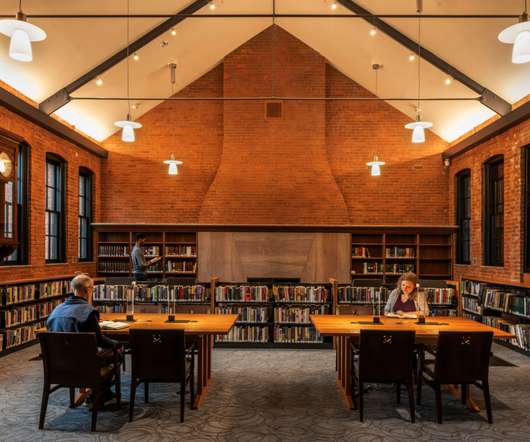
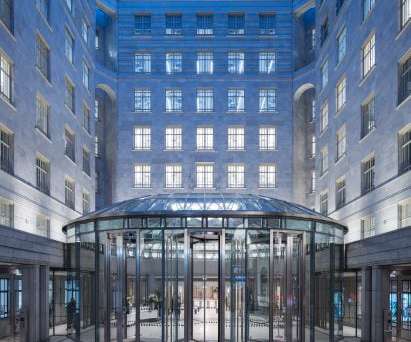








Let's personalize your content