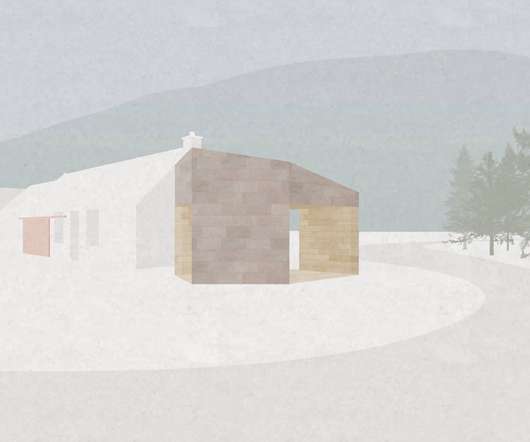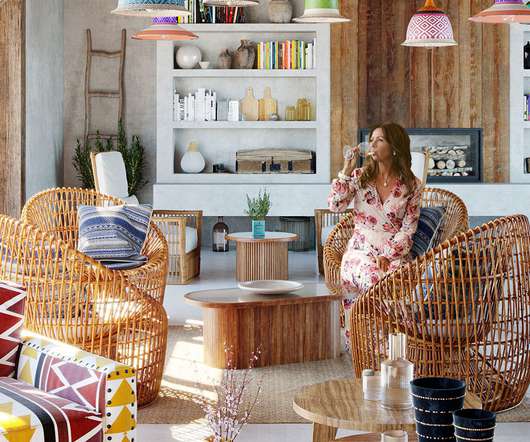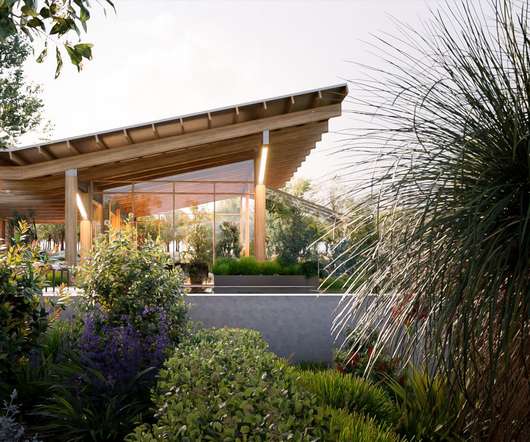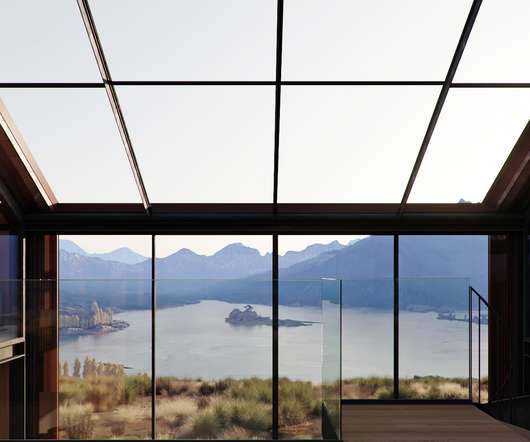Customizing Textures for ‘Post-Digital’ Visualizations
Ronen Bekerman
OCTOBER 2, 2020
ending up manually adjusting one in Photoshop. Fast forward one year, and he built this tool that can help with Customizing Textures for ‘Post-Digital’ Visualizations called Architextures Create after learning web development as a hobby. Image 1 – Finished image. perspective.
















Let's personalize your content