Customizing Textures for ‘Post-Digital’ Visualizations
Ronen Bekerman
OCTOBER 2, 2020
ending up manually adjusting one in Photoshop. Image 1 – Finished image. This tutorial will show how to customize a sandstone texture in the Architextures web app and apply the texture to a perspective view in Photoshop. Line drawing taken straight from SketchUp and brought into Photoshop. perspective.

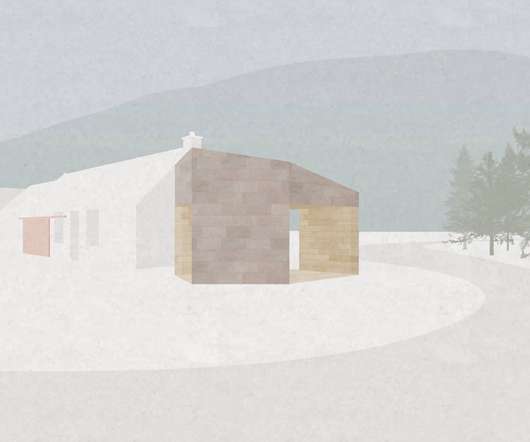
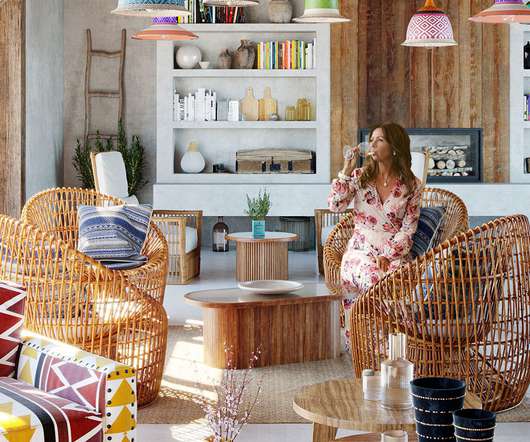
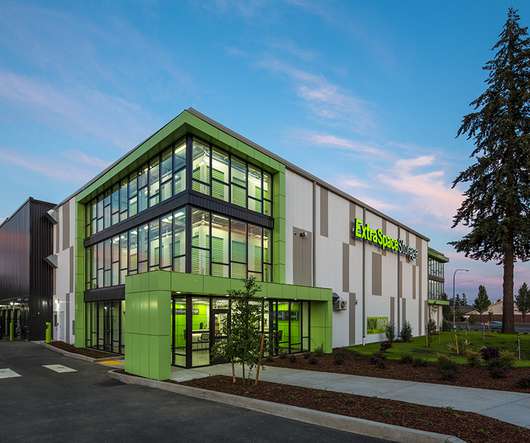
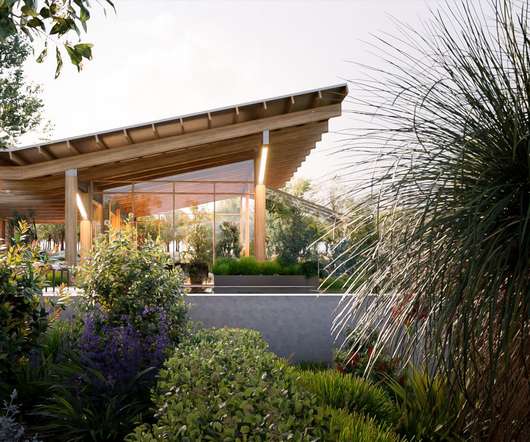
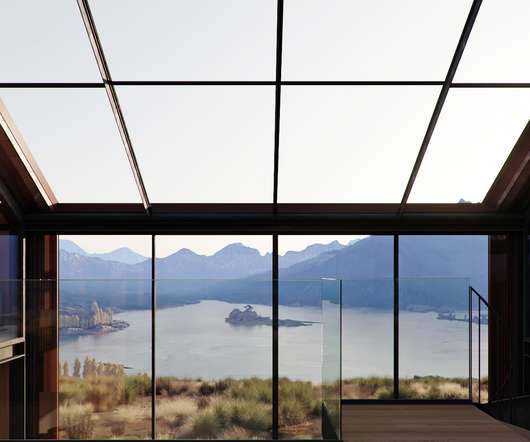






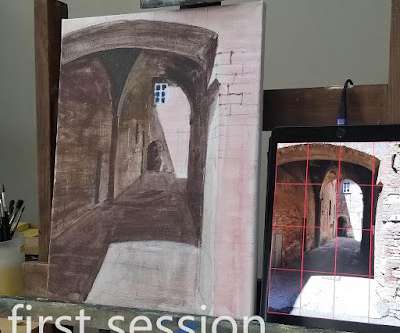










Let's personalize your content