Farm buildings inform Sonoma ADU by Schwartz and Architecture
Deezen
JANUARY 2, 2024
American studio Schwartz and Architecture has completed a cedar -clad accessory dwelling unit on a California property that is meant to serve as "a jumping off point for a modern wine country design". The Diamond ADU is part of a family estate in Sonoma , a historic town in northern California's winemaking region.



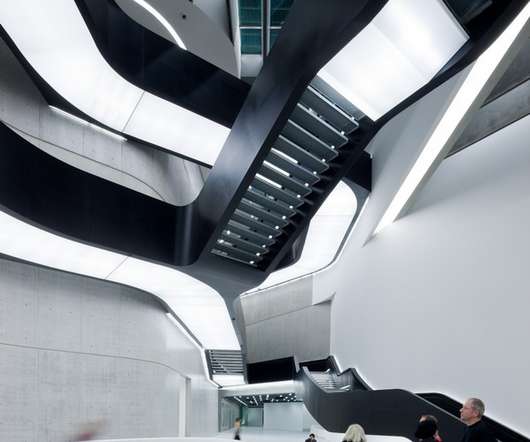





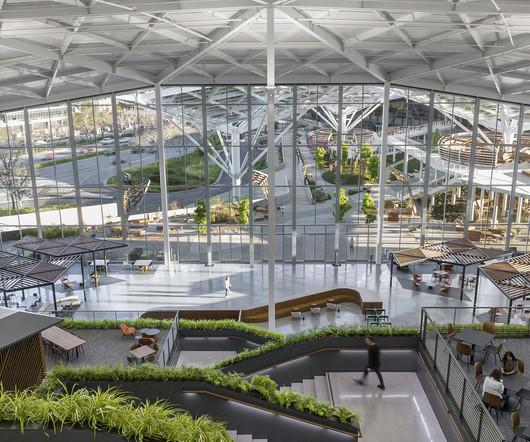

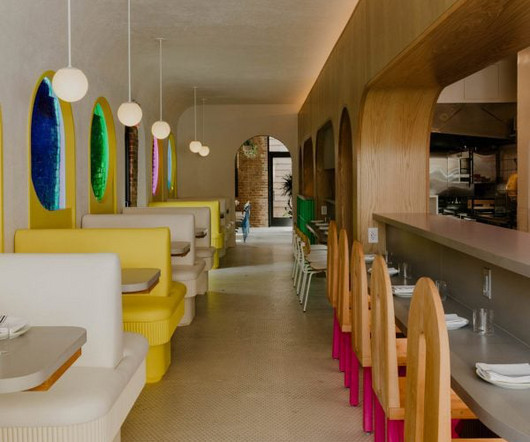













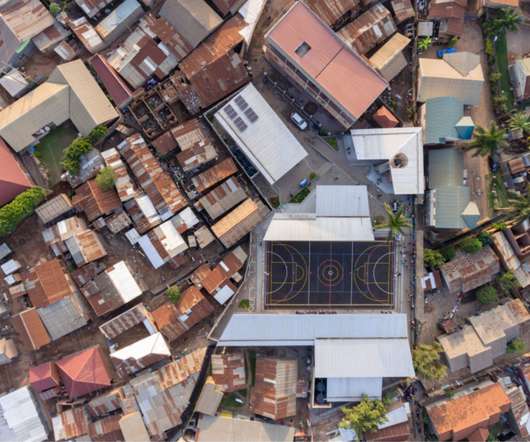







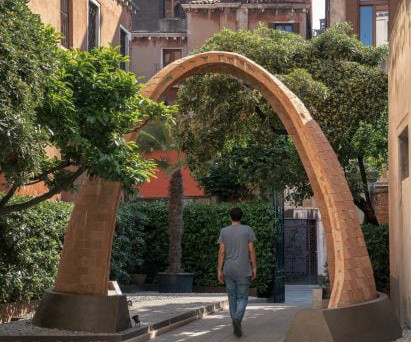



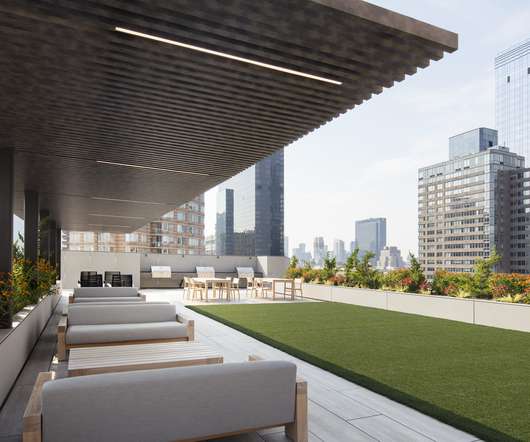
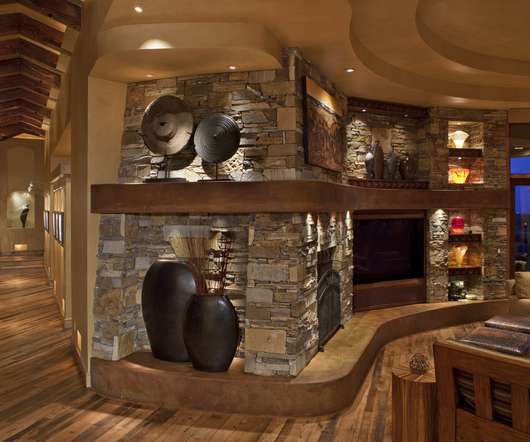




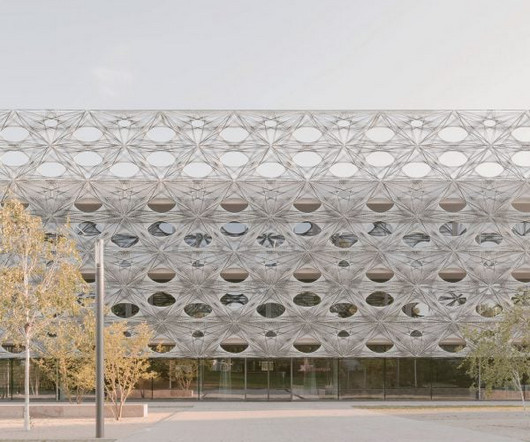






Let's personalize your content