Farm buildings inform Sonoma ADU by Schwartz and Architecture
Deezen
JANUARY 2, 2024
American studio Schwartz and Architecture has completed a cedar -clad accessory dwelling unit on a California property that is meant to serve as "a jumping off point for a modern wine country design". A portion of the roof is sliced away to form a linear skylight that stretches from the public space to the bedroom.

















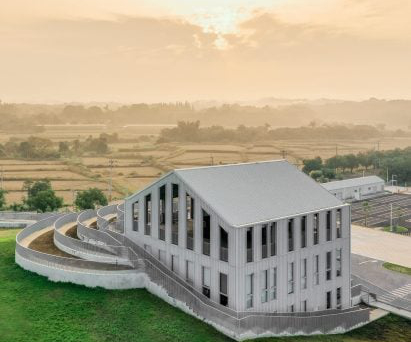

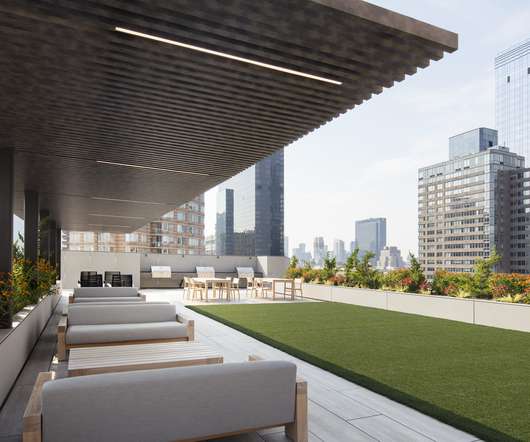



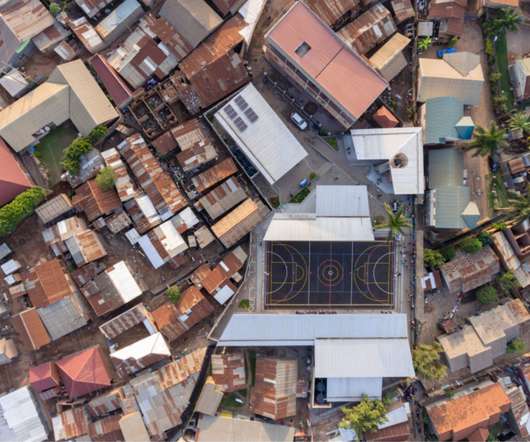











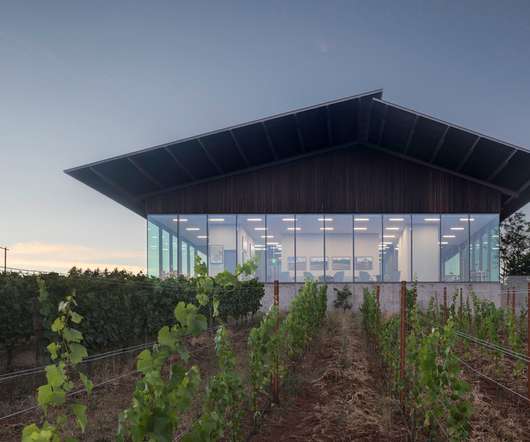
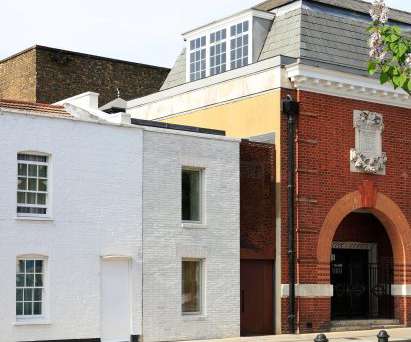


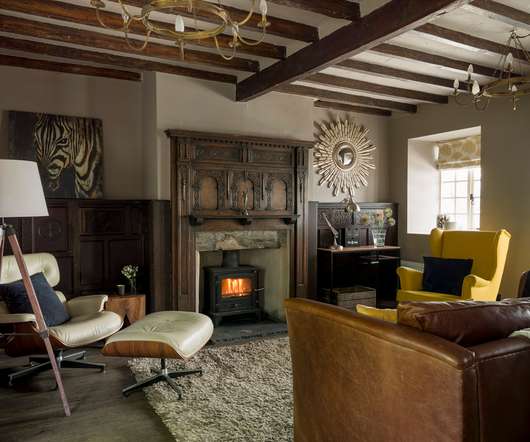











Let's personalize your content