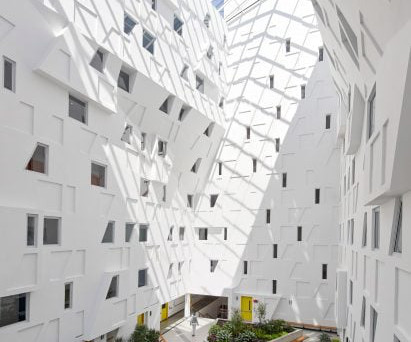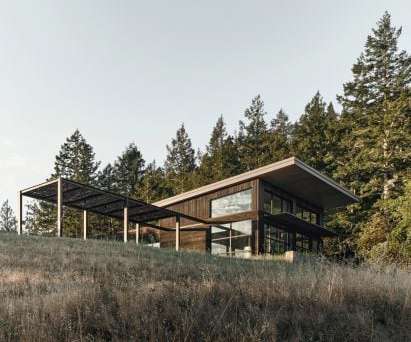Workshop Architecture Inc creates "raw and unvarnished" prefabricated home in Ontario
Deezen
APRIL 11, 2024
Toronto studio Workshop Architecture Inc has created a prefabricated home in Ontario with an exposed structure and blue-painted element on the interior. The house looks raw and unvarnished," said Workshop Architecture Inc. Two staircases surrounding the space lead down into the main living space and up to the mezzanine.



















































Let's personalize your content