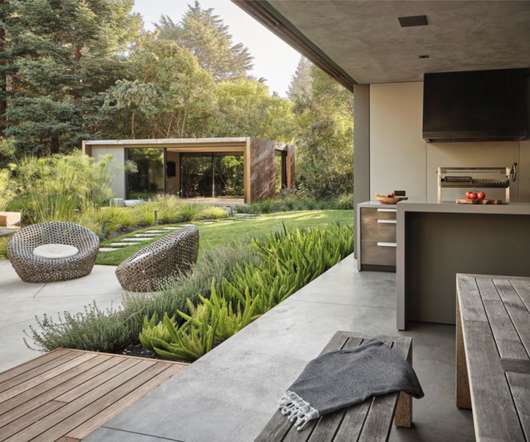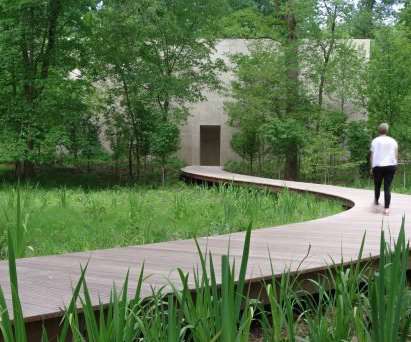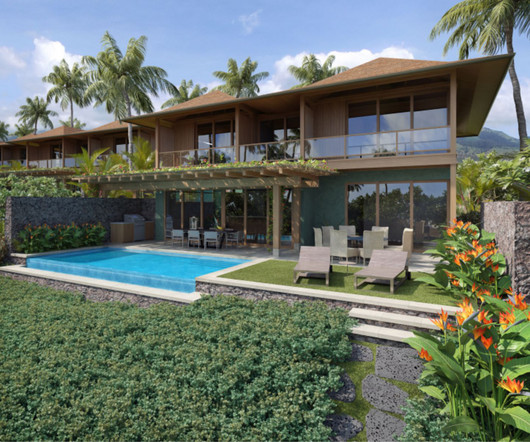Field Architecture clads flowing Sonoma house in copper
Deezen
OCTOBER 20, 2023
California studio Field Architecture designed this Sonoma Valley house out of a trio of fanning copper-clad pavilions with butterfly roofs. Palo Alto-based Field Architecture designed the home around the presence and absence of water in the unique microclimate, with the project completed in 2021. the studio said. the studio said. "By



















































Let's personalize your content