An Architect Couple Turn Their Apartment Into a Venn Diagram of Iconic Design
Dwell
JULY 12, 2022
Project Details: Location: Olkusz, Poland Architect: Furora Studio / @furora.studio Photographer: ONI / @onistories From the Architect: " Cornflowers is a 70-square-meter apartment and the home of Diana ?urek It includes an experimental space used to present their aesthetic to clients.

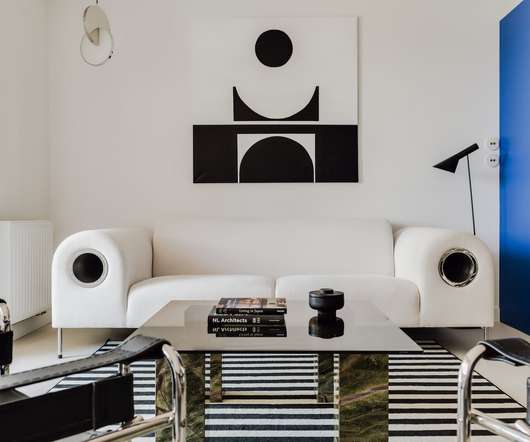

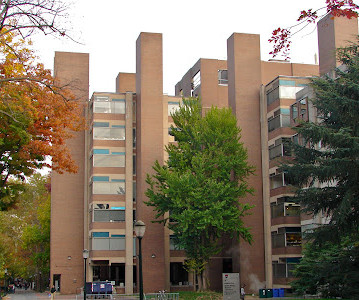



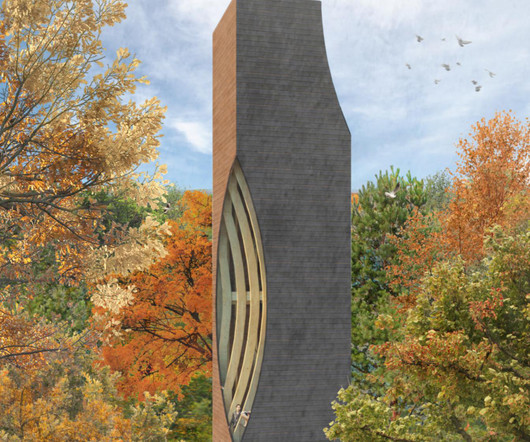










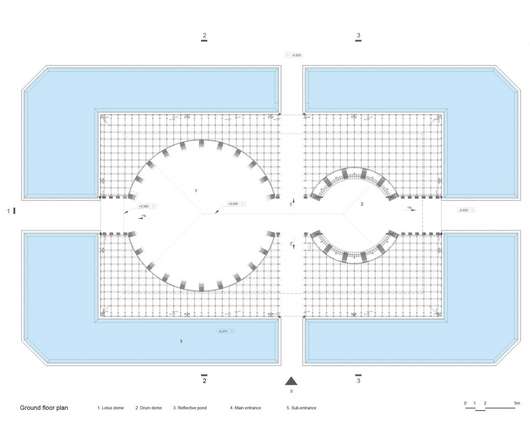

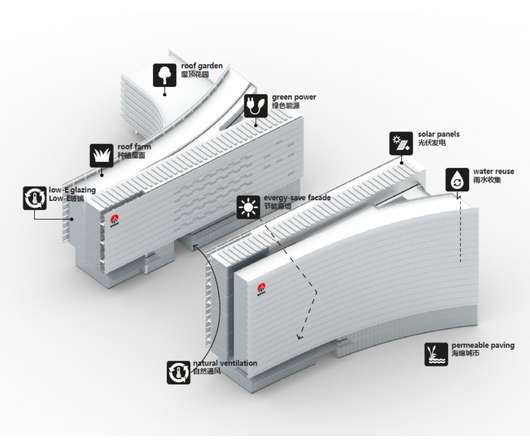



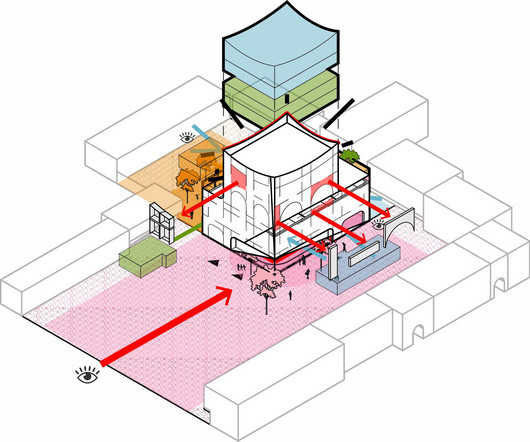



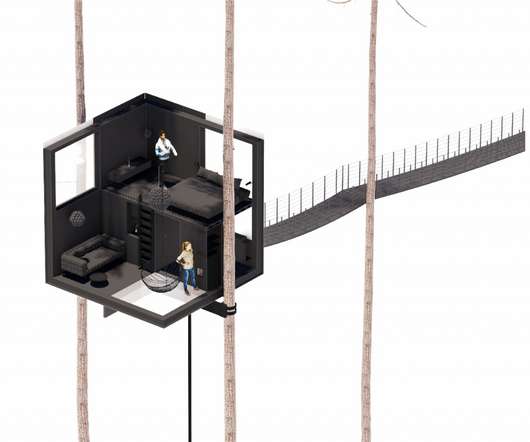















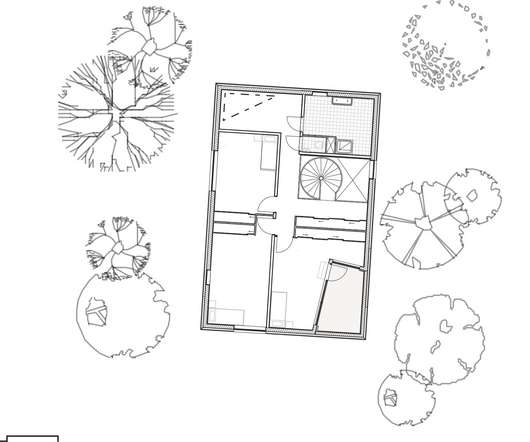






Let's personalize your content