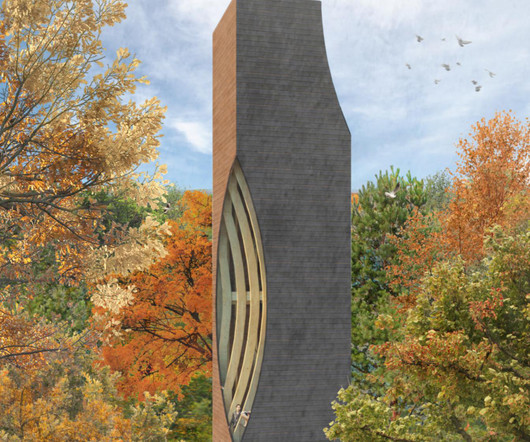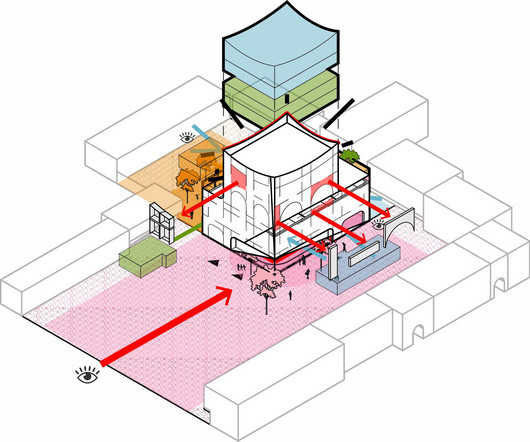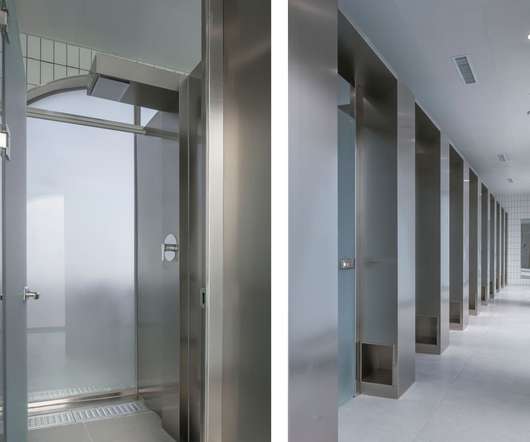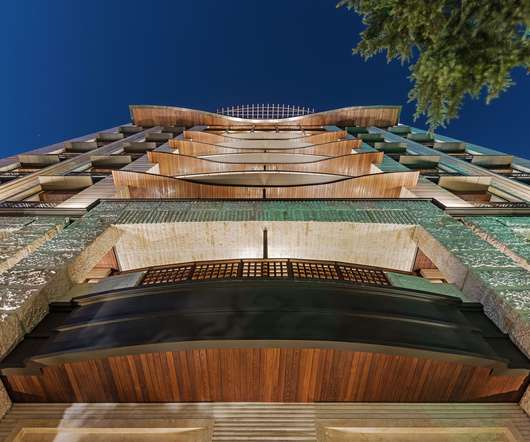MAD Architects unveils Nanhai Art Center
aasarchitecture
JANUARY 5, 2024
MAD Architects unveiled the design for the Nanhai Art Center in Foshan City, Guangdong, which covers a total site area of 59,445 square meters and includes three major functions: the Grand Theatre, the Museum, and the Sports Center. Image © MAD Architects The permeable facades allow nature to flow through the site back to the city.



















































Let's personalize your content