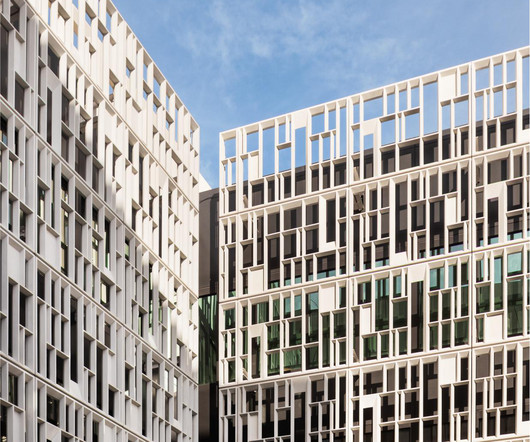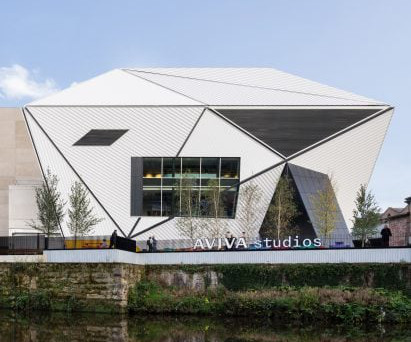The Kitchen in This Pacific Northwest Retreat Is Made From Douglas Fir Felled On-Site
Dwell
APRIL 9, 2024
Houses We Love: Every day we feature a remarkable space submitted by our community of architects, designers, builders, and homeowners. On a secluded wooded site, the new structure grounds itself to the earth with its approach to material and form. "The Have one to share? Post it here.



















































Let's personalize your content