Mae Architects completes "21st-century almshouse" in Southwark
Deezen
APRIL 26, 2024
London studio Mae Architects has created Harriet Hardy House in Southwark, a block of 119 social homes complete with a community centre and cafe. Commissioned by Southwark Council, the housing forms part of the Aylesbury estate redevelopment and is organised in a U-shape around a central courtyard. The photography is by Tim Crocker.




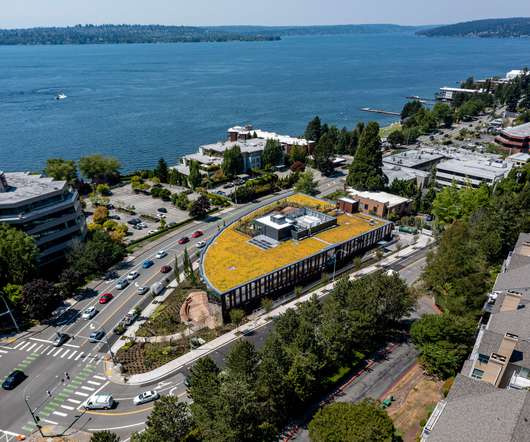



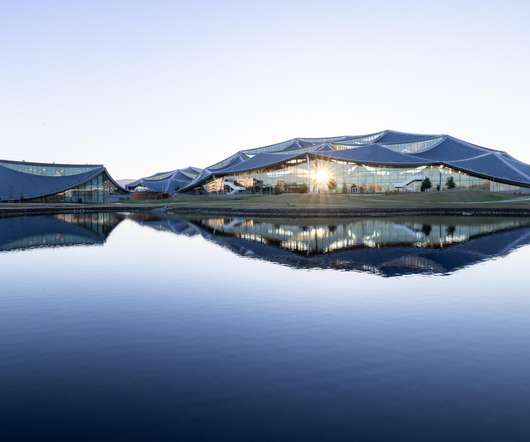
















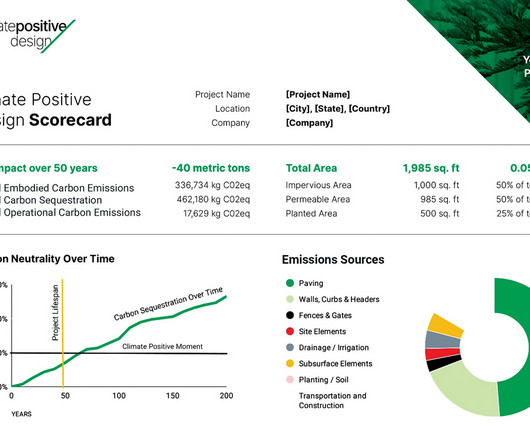



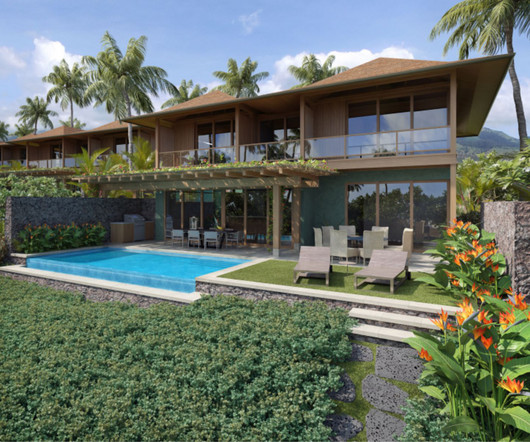




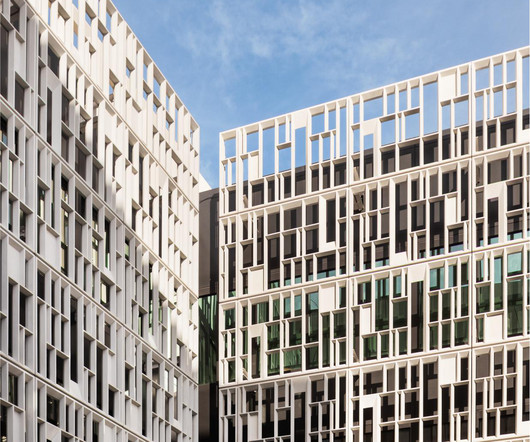
















Let's personalize your content