Muda Architects completes circular museum dedicated to traditional Chinese medicine
Deezen
APRIL 8, 2024
Chengdu studio Muda Architects has completed Tianfu Museum of Chinese Medicine in Pengzhou, China , which is based on the shape of the yin-yang symbol. Muda Architects' use of white aluminium panels on the exterior is repeated on the interior and contrasted by warm-toned hardwood flooring.


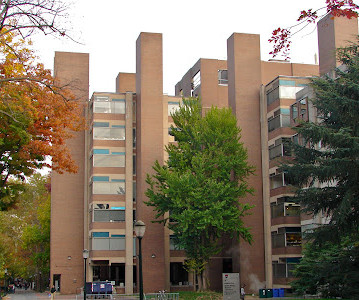













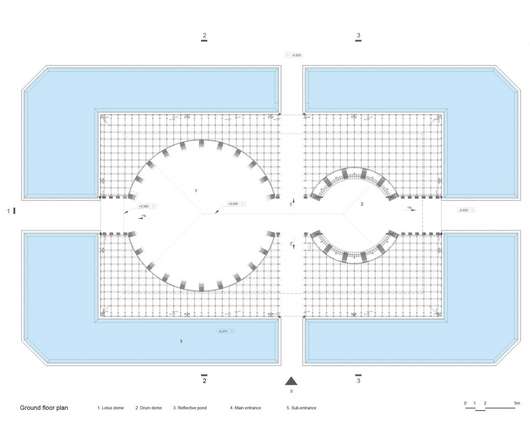




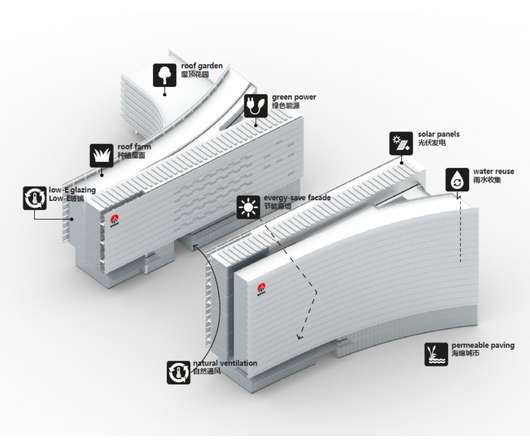

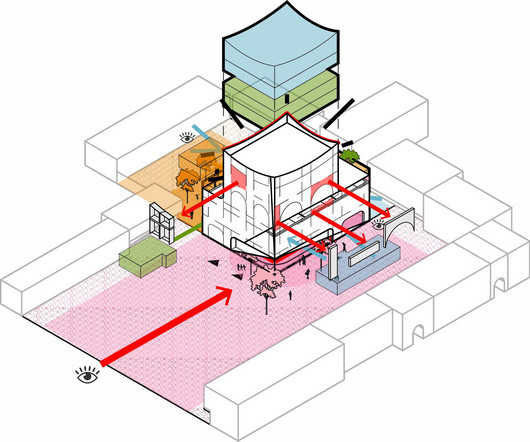






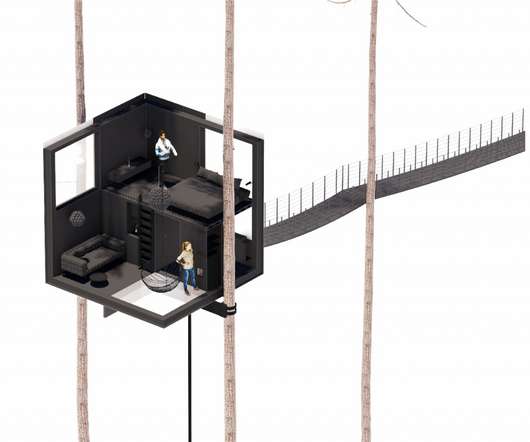



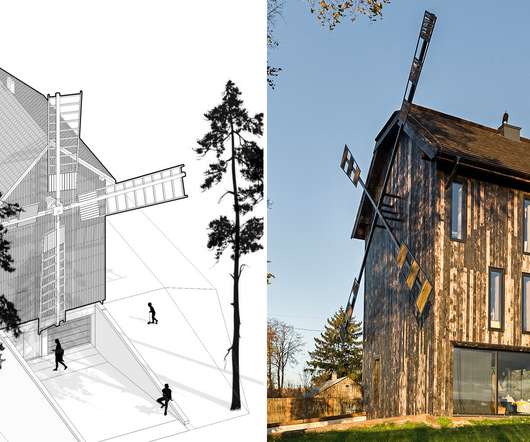


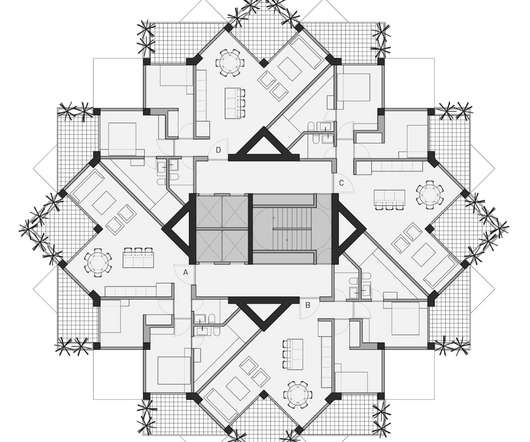













Let's personalize your content