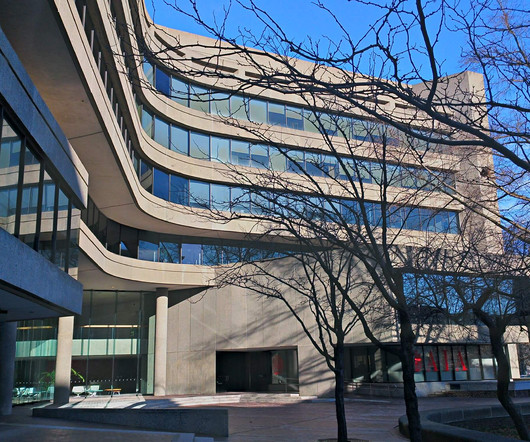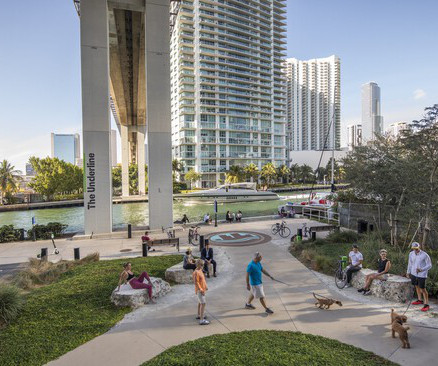AIA members decry nepotism and other misconduct claims
Archinect
JUNE 10, 2024
Allegations of executive misconduct on the part of American Institute of Architects (AIA) CEO Lakisha Ann Woods and senior staffers who allegedly engaged in nepotism and other forms of unethical behavior have surfaced amidst the annual AIA24 conference that was held last week in Washington, D.C. The list of accusations stemming from an April 4th letter signed by more than twenty past AIA presidents calls into question the organization’s leadership at a critical time.








































Let's personalize your content