Renderings show proposed new White Sox stadium in Chicago's South Loop
Archinect
FEBRUARY 8, 2024
If approved, the $9 billion South Loop ballpark project would be joined by 1,000 units of affordable housing in the “village” portion of the larger 62-acre site. An architect for the project is expected to be named later. The White Sox's current lease at Guaranteed Rate Field expires at the end of the 2029.

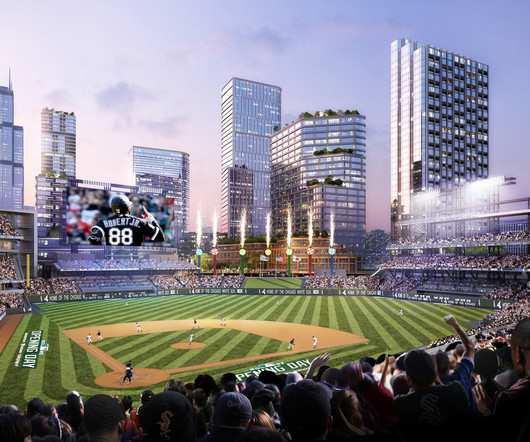

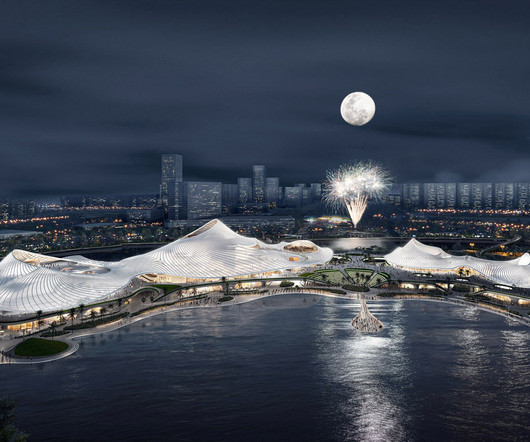
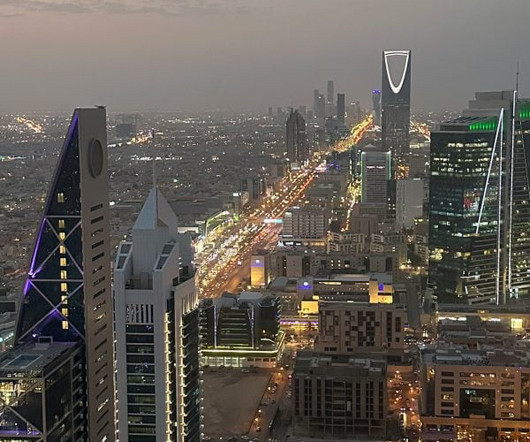
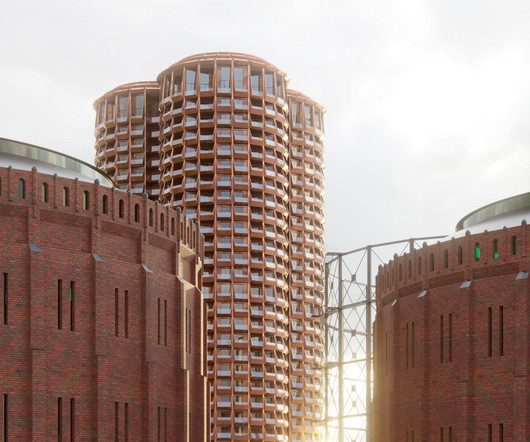
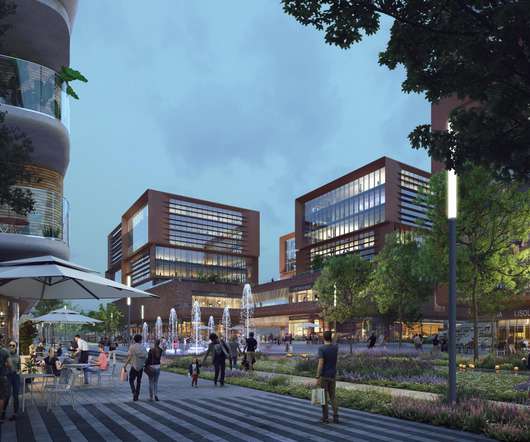
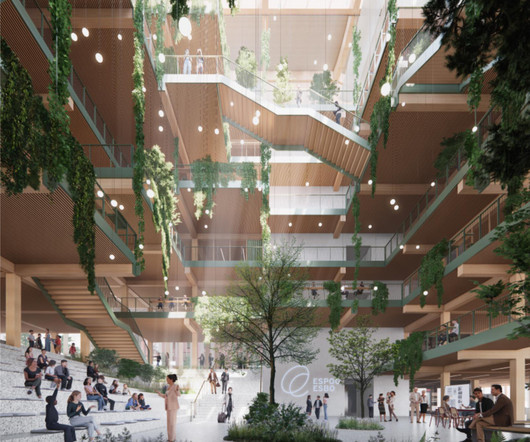
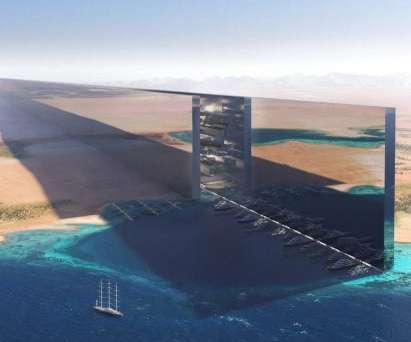
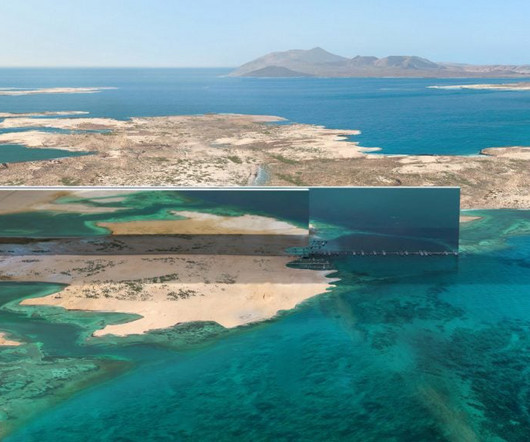








Let's personalize your content