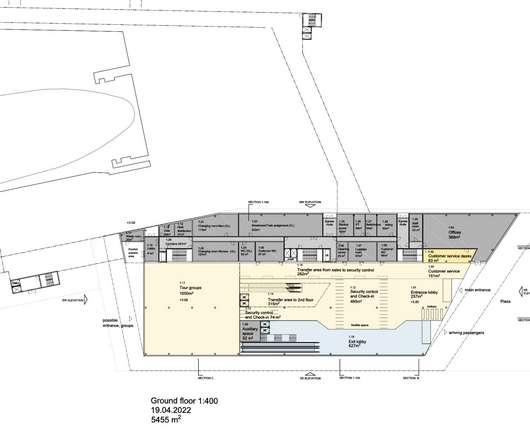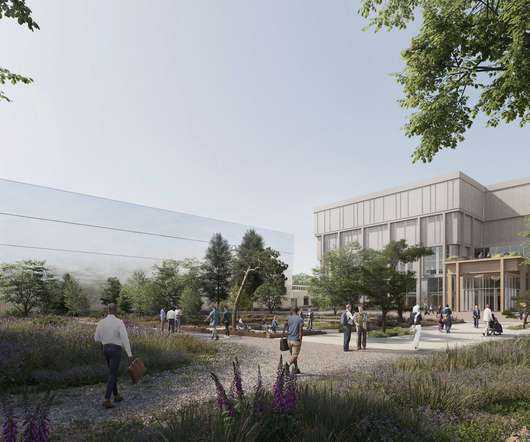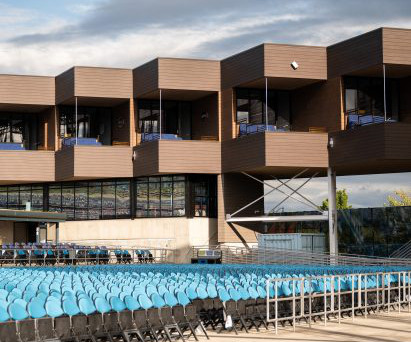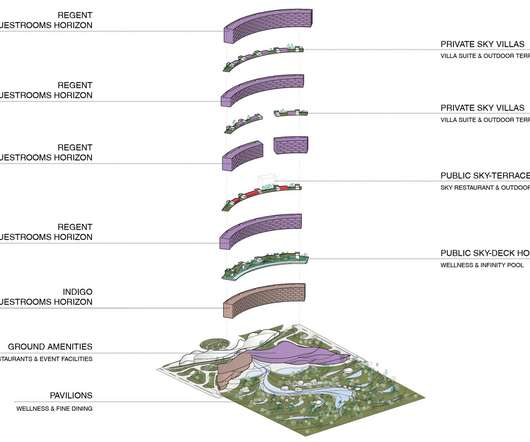Opticum Research Building by HENN
aasarchitecture
APRIL 24, 2024
This is where researchers and lecturers from the fields of physics, mechanical engineering, electrical engineering, mathematics, computer science, and chemistry will work together on developing and further advancing optical technologies, such as those used in smartphone cameras, for online streaming through fiber optics, and in 3D medical imaging.

















Let's personalize your content