Kaan Architecten adds "monumental" visitor centre to second world war cemetery
Deezen
JANUARY 20, 2024
hectare site near Maastricht to commemorate soldiers who died in the second world war. Supported by the internal concrete walls, this allows a small light gap to be created between the facade and the roof. The only American cemetery on Dutch soil, the Netherlands American Cemetery (NEAC) was dedicated in 1960 across a 26.5-hectare



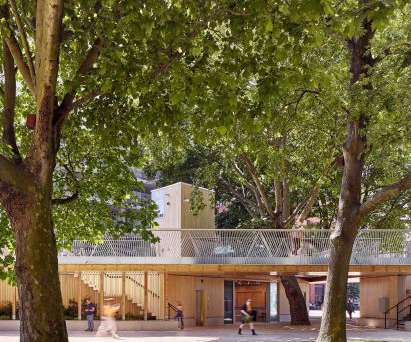







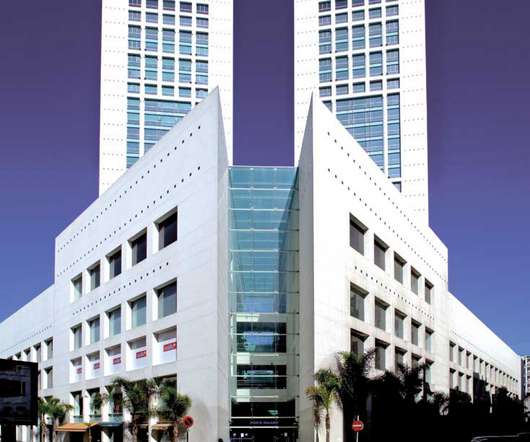

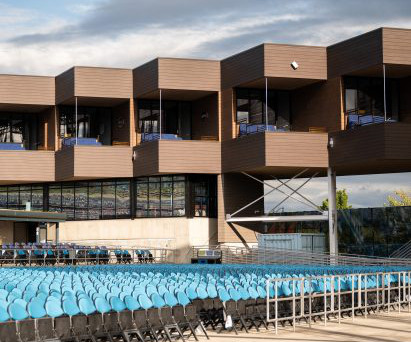
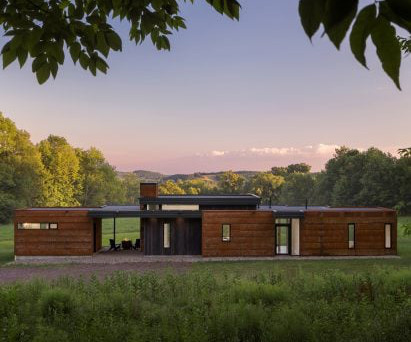

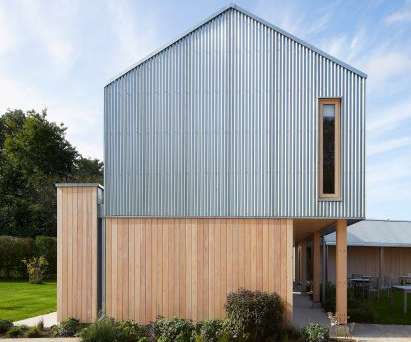

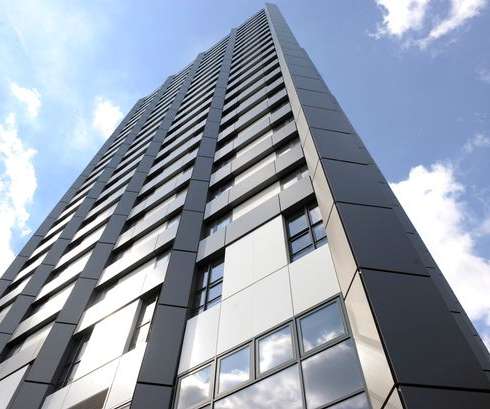


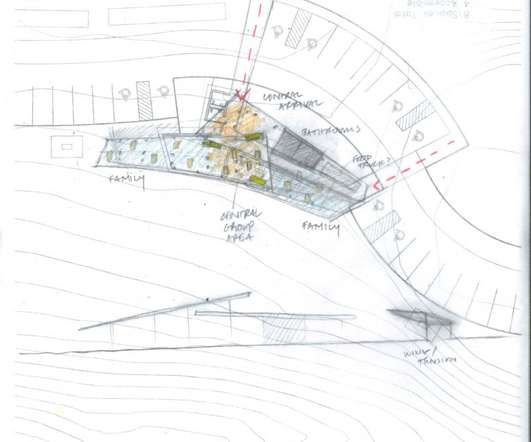






Let's personalize your content