DOXS NKLN by GRAFT
aasarchitecture
AUGUST 31, 2023
This zone is intended to house small-scale manufacturers, gastronomy, cultural facilities, and a daycare center – uses that require a vibrant outdoor area. Image © GRAFT In keeping with efficient urban development practice, the design of the new building incorporates principles of sustainability and the reuse of materials.


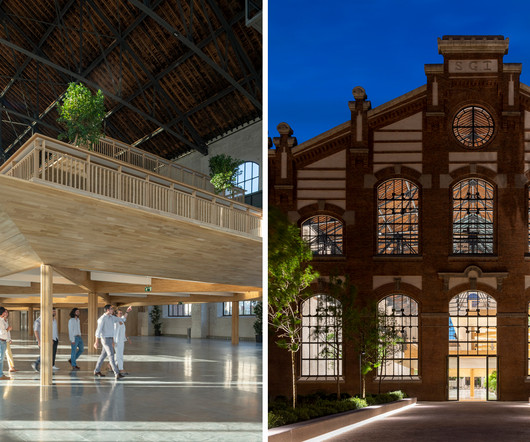
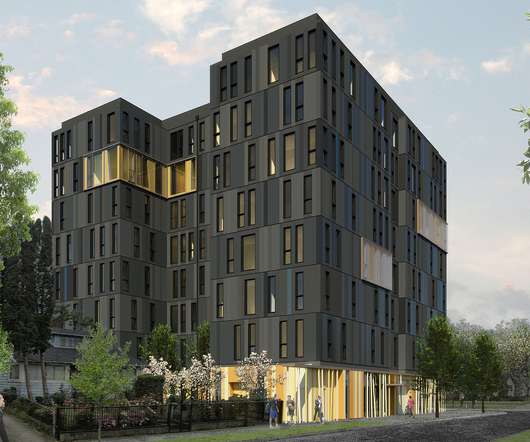
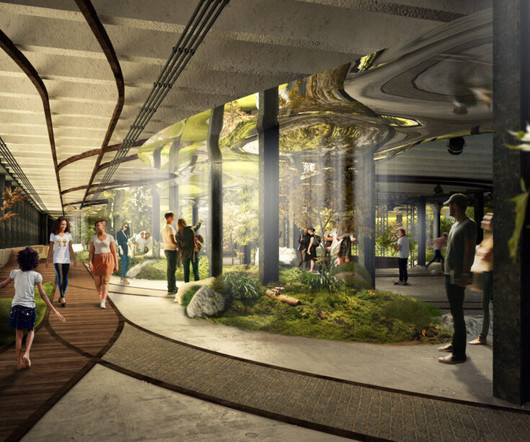
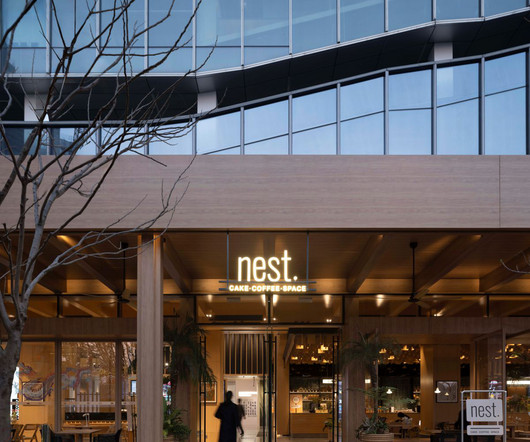


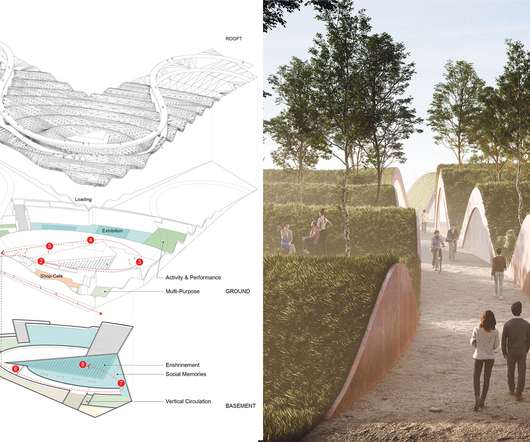
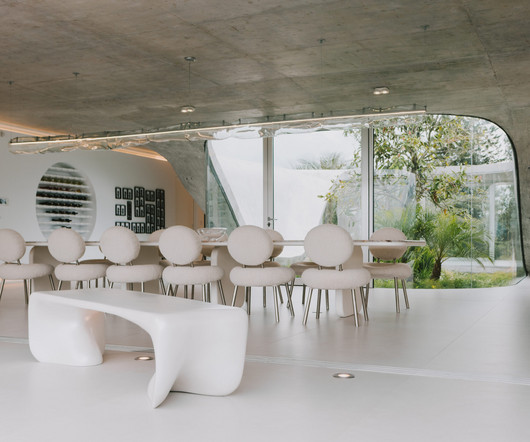
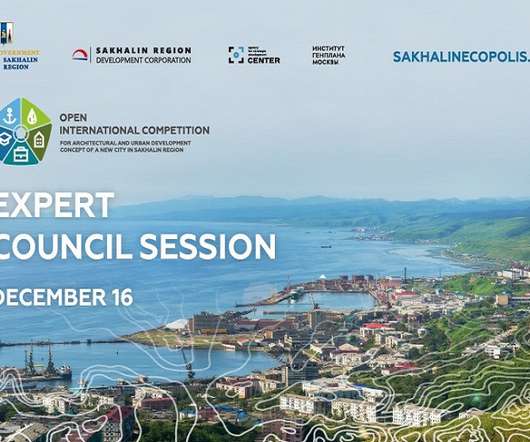
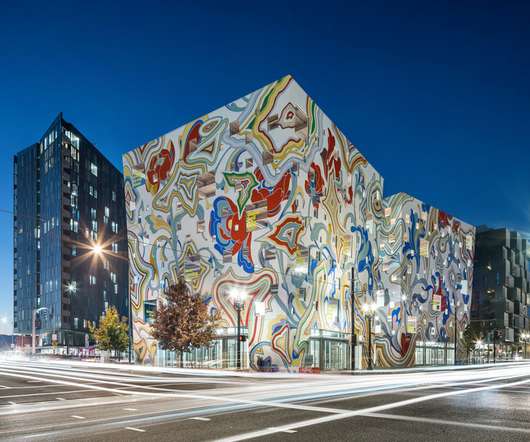
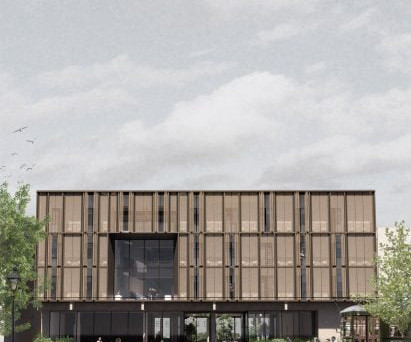



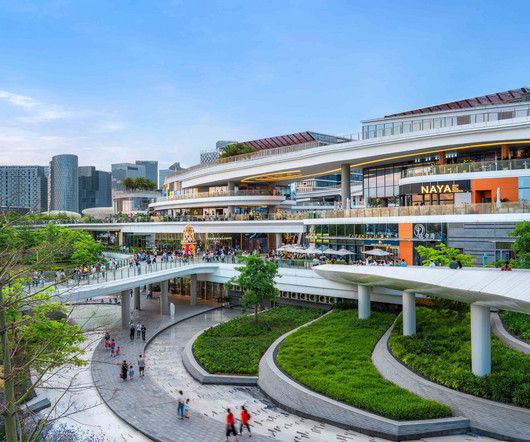
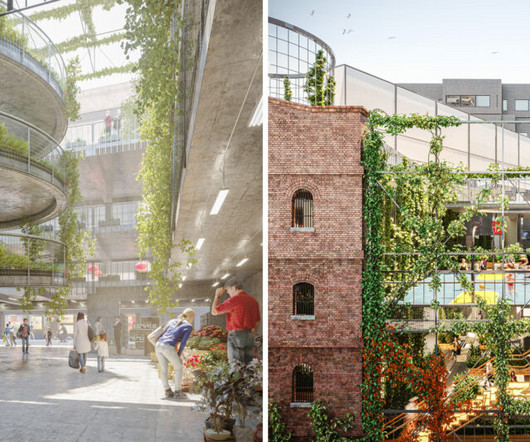






Let's personalize your content