Elevate your wood texture in V-Ray for 3ds Max: Step-by-step tutorial
Chaos
MARCH 5, 2024
Learn how to create wood textures that will accentuate the realism and depth of your archviz designs in V-Ray for 3ds Max.
This site uses cookies to improve your experience. By viewing our content, you are accepting the use of cookies. To help us insure we adhere to various privacy regulations, please select your country/region of residence. If you do not select a country we will assume you are from the United States. View our privacy policy and terms of use.

 tutorials
tutorials 
Chaos
MARCH 5, 2024
Learn how to create wood textures that will accentuate the realism and depth of your archviz designs in V-Ray for 3ds Max.
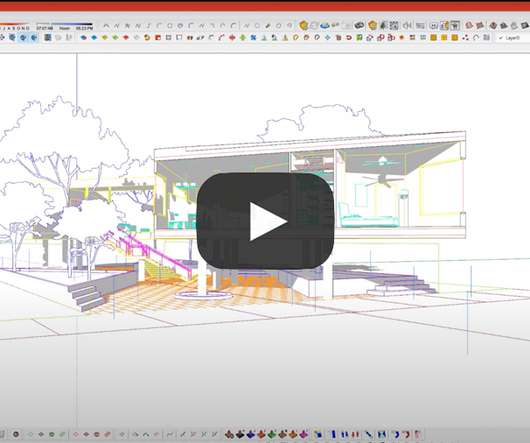
Architizer
JULY 5, 2022
The tutorial also takes care of less important details that might otherwise be overlooked such as staggering shadows on sloped surfaces and recesses. The tutorial then moves to Illustrator where we learn how to layer the base image and the shadows and then add humans, manipulate the site and play with line weights.
This site is protected by reCAPTCHA and the Google Privacy Policy and Terms of Service apply.
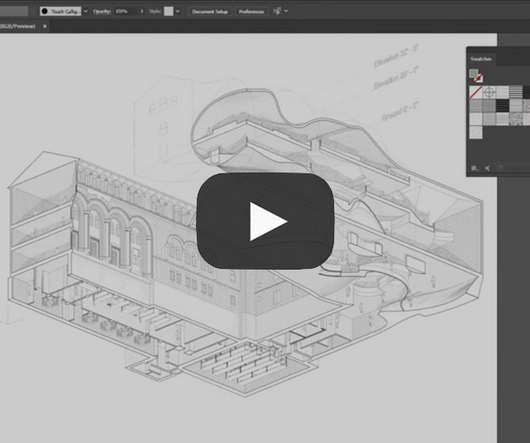
Architizer
JULY 21, 2022
YouTube, which has long served as a vital resource for people across fields, has several tutorials on how to take these basic line drawings to the next level. The tutorial focuses on a simple and quick top section to show details at floor level. Listed below are a few examples of such representations. Monochromatic Details.

Chaos
MARCH 5, 2024
Our Enscape to V-Ray workflow tutorial will teach you how to do that effortlessly. Looking to transfer your Enscape scenes to V-Ray for 3ds Max?

Chaos
MARCH 5, 2024
Create a harmonious and captivating visual experience by following this 7-step tutorial that goes over the manipulation of directed velocities in Chaos Phoenix.

Chaos
MARCH 5, 2024
In this tutorial, expert Ricardo Ortiz will talk you through your first steps with this software. V-Ray for SketchUp makes it easy to create great renders.
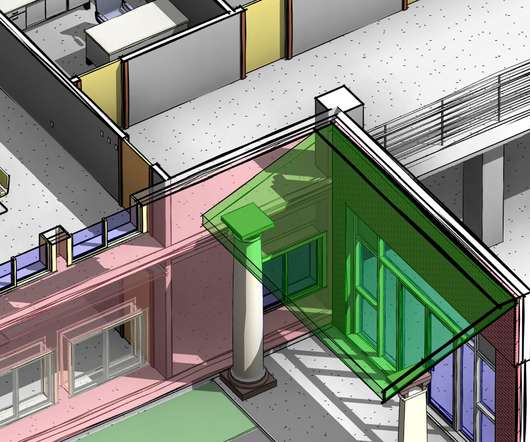
Architecture Lab
MARCH 8, 2022
There is no denying that Revit by Autodesk is one of the most commonly used modeling software currently available. Besides allowing users to review, edit and create 3D models in impeccable detail, it helps them generate elevations and floor plans, making designing more efficient and straightforward.

Architecture Lab
JANUARY 28, 2022
Epoxy resins are used widely in DIY projects and art pieces due to their ease of use and beautiful finishes. Applying a layer of epoxy to a bartop can make the underlying surface take on a classy sheen that preserves the color and texture of the wood. Besides elevating the look of your bar, an […].

Dwell
JULY 13, 2023
Figure out your build There are myriad tutorials and YouTube videos for assembling DIY pizza ovens—some which require you to cement a dome using an exercise ball and others which are as simple as stacking a bunch of bricks together and hoping for the best.

Dwell
JULY 13, 2023
Figure out your build There are myriad tutorials and YouTube videos for assembling DIY pizza ovens—some which require you to cement a dome using an exercise ball and others which are as simple as stacking a bunch of bricks together and hoping for the best.
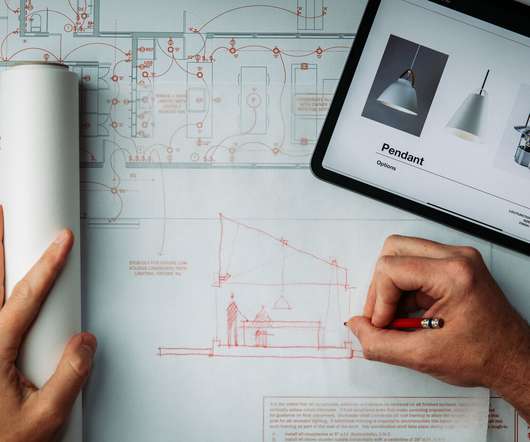
30X40 Design Workshop
MAY 31, 2020
We can build a home from a set of five drawings or a set of fifty, one provides a lot more control over the finished product. Whether your plan set is five or fifty, one of the must-have drawings is an electrical plan. Follow along in this video as I design + draw the architectural lighting plan for the Outpost project.

Deezen
FEBRUARY 23, 2024
Find out more about the course › Graduate Diploma Fashion at Central Saint Martins The Graduate Diploma Fashion course at Central Saint Martins bolsters students' fashion portfolios through tutorials that teach technical and professional skills.
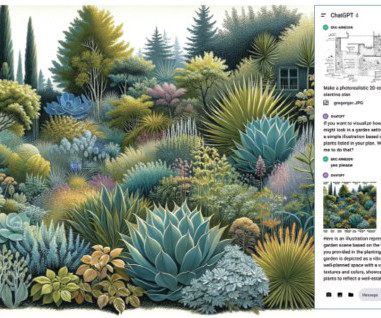
Landscape Architecture Magazine
JANUARY 4, 2024
Along with Nahal Sohbati, Arneson is one-half of Topophyla Landscape Design, a California-based design firm, but he’s probably better known online as @pangeaexpress, the 95K-followers-and-counting Instagram account where he shares the firm’s design process through a mix of rapid-fire tutorials, memes, and AI-generated images.

Architizer
JANUARY 24, 2022
The tutorial shows us how to turn a regular render into a snowy landscape. Hogrefe has a lot more tutorials on the channel as well as his website Visualizing Architecture. The channel also goes beyond rendering tutorials by offering portfolio and presentation tips, book recommendations and computer guidelines. Balkan Architect.

Deezen
NOVEMBER 2, 2023
The courses are offered online or in person with the option of one-to-one tutorials. This roundup includes courses that are led by designers at internationally recognised studios such as BIG and Snøhetta.

Archute
JANUARY 10, 2023
Watching YouTube tutorials won't be enough. These days, everyone is making their own tortillas. Once you've tried making your own, you won't return to store-bought tortillas. But where do you start? First, you need to have the correct pan. The best comal for tortillas will ensure that your tortillas are cooked evenly and thoroughly.
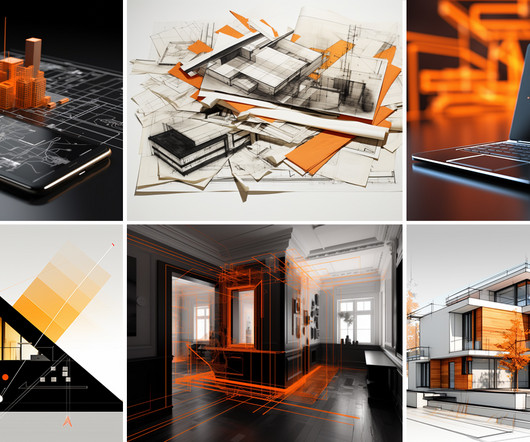
Architizer
NOVEMBER 21, 2023
Whether it’s SketchUp plugins, AI tools , design-foward laptops , or any number of rendering tutorials , architects and designers have shown an insatiable appetite to learn about technology that can augment their workflow and help realize their client’s perfect project.

Ronen Bekerman
NOVEMBER 21, 2023
More deals open up towards Friday the 24th so keep an eye on the promo page at – [link] Comments blog jobs tutorials Menu blog jobs tutorials Polytown Media LTD © All Rights Reserved 2022 The 2023 ArchViz BlackFriday is a post from Ronen Bekerman 's 3D Architectural Visualization Blog Stay tuned for more.

Architecture Lab
JANUARY 26, 2022
However, thanks to quadcopters and online tutorials, […]. A bird’s eye view of any location can instantly increase its value and appeal. Before the invention of affordable drones, we could only rely on experts to create these videos.

Archute
NOVEMBER 30, 2021
Additionally, manually sharpening knives may require you to read a few how-to articles and watch tutorials if you do. Despite using your new knife set carefully, you will eventually need to sharpen the blades since the edges will become dull after some time and use.

DesignRulz
JUNE 27, 2022
There are tons of online tutorials if you want more details about this project.) All you need to do is obtain some concrete wall blocks, a bag of pebbles, a pewter base, and some help from an online tutorial or an expert. Grab yourself some decent wood, a cordless drill and some sanding paper, and you’re good to go.

The Architecture Designs
MAY 13, 2022
Today, the internet had hundreds of DIY tutorials for appliance repairs. While it can be tempting to follow some of these tutorials, it’s not advisable because of the associated risks. Even if you follow a tutorial, there is no guarantee that you will be able to fix the problem. It might take longer than expected.
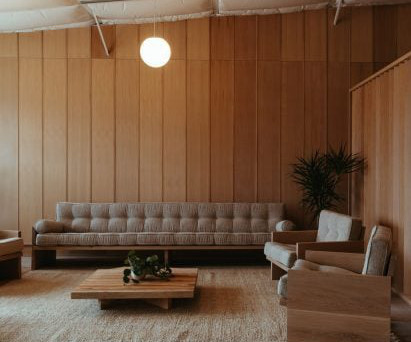
Deezen
MARCH 25, 2023
KKDW Studios founder Kelly DeWitt collaborated with yoga teacher Adriene Mishler – who became well-known through her Yoga With Adriene instructional videos – to create a base for Find What Feels Good , the platform she co-founded that offers video tutorials for at-home workouts.
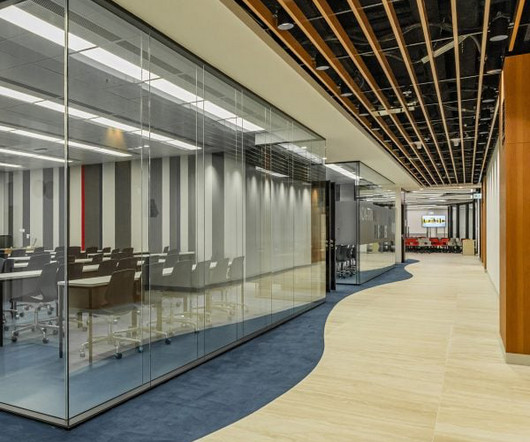
Deezen
DECEMBER 13, 2023
Movable desks were placed in tutorial rooms so that they could be easily reconfigured for group or individual work. JEB provided acoustic and furniture solutions for the University of Wollongong's new Tai Wai campus in Hong Kong Workstations, cabinets and lecture tables were custom-made for the UOW College Hong Kong campus in Tai Wai.

Deezen
AUGUST 29, 2022
The Graduate Diploma Fashion course at Central Saint Martins in London bolsters students' fashion portfolios through tutorials that teach technical and professional skills. Find out more about the course ›. Graduate Diploma Fashion at Central Saint Martins. Find out more about the course ›. Dezeen Courses.

Ronen Bekerman
OCTOBER 24, 2022
Learn more on the ASAI Website. Get TWO Tickets for the price of ONE using the code TWOFER (the button URL should automatically add this code for you.). Book Tickets. Polytown Media LTD. © All Rights Reserved 2022. Cause & Effect is a post from Ronen Bekerman 's 3D Architectural Visualization Blog.

Deezen
NOVEMBER 2, 2023
Latvian folkwear was the starting point for the design The content becomes increasingly random and noisy, featuring a vast range of YouTube DIY tutorials, music videos, television clips, memes, celebrity content and animal videos. "I

DesignRulz
DECEMBER 5, 2023
Online resources such as tutorials and forums are invaluable sources of information. Platforms like YouTube and welding-specific forums provide access to tutorials and discussions where experienced welders generously share their knowledge.
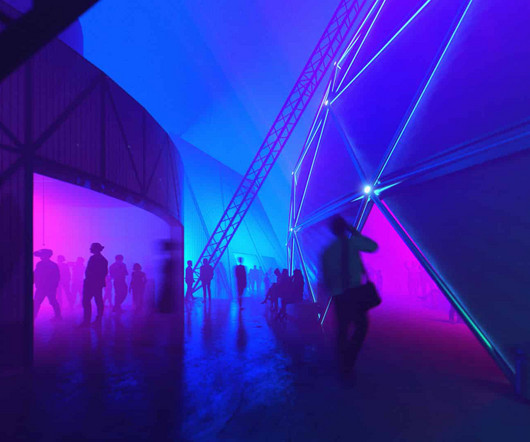
Ronen Bekerman
MARCH 9, 2023
blog jobs tutorials Menu blog jobs tutorials Polytown Media LTD © All Rights Reserved 2022 Join Factory Fifteen as Senior Creative Art Director is a post from Ronen Bekerman 's 3D Architectural Visualization Blog I recommend giving it a go and wish you the best of luck with your application.
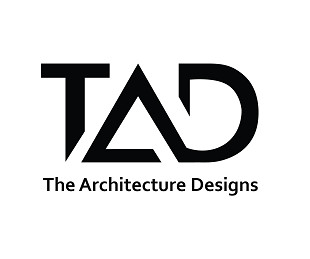
The Architecture Designs
MARCH 22, 2024
You can easily learn how to sand, refinish, and paint your furniture by reading tutorials or watching online videos. Upcycle Your Own Furniture source: contractorsfromhell.com If you are feeling crafty or have a few basic skills like sanding and painting, you can upcycle your old furniture for a new look.
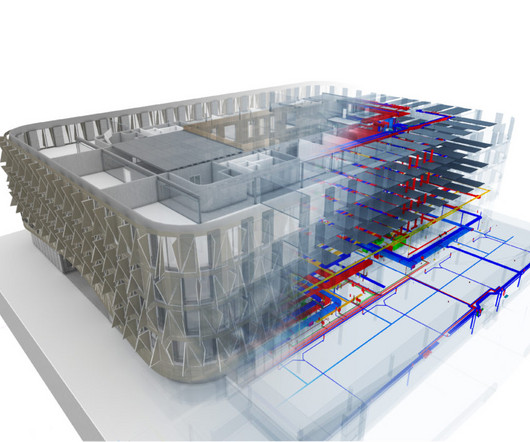
Architizer
FEBRUARY 28, 2024
Either through hiring a BIM specialist, taking a course or diving into tutorials, it is important for architects to develop standardized templates, libraries and workflows to maintain consistency across projects. This includes naming conventions, layering systems, and file organization to streamline collaboration and project management.
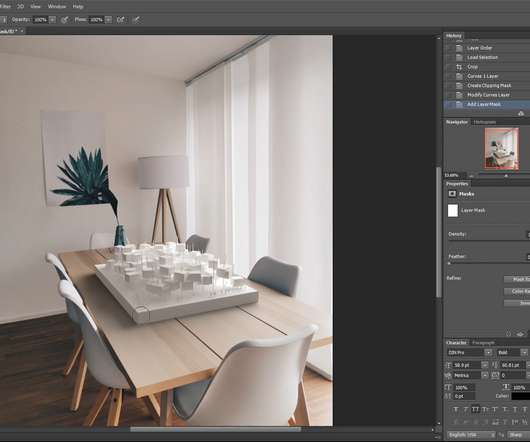
Architizer
MARCH 23, 2022
Unfortunately, not everyone will be able to utilize this tutorial, but it could still offer an alternative to achieving the same goal! Today’s article will walk you through adding a 3D model into a photograph to fabricate a situation where a digital model can occupy “real” space. Remember, design will always have more than just one solution.

Deezen
AUGUST 3, 2022
The Graduate Diploma Fashion course at Central Saint Martins bolsters students' fashion portfolios through tutorials that teach technical and professional skills. Find out more about the course ›. Graduate Diploma Fashion at Central Saint Martins. Find out more about the course ›. MA Regenerative Design at Central Saint Martins.
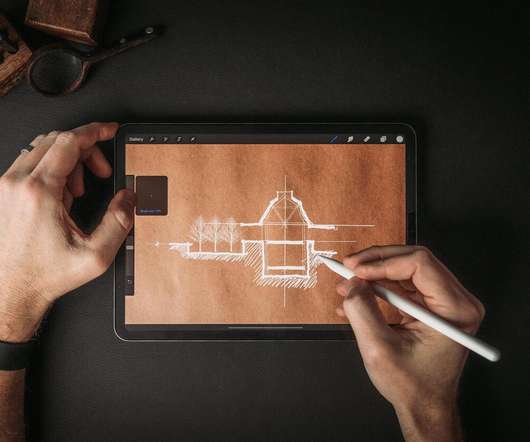
30X40 Design Workshop
FEBRUARY 16, 2020
More digital sketching tutorials here) For my practice, a tablet will never replace my Macbook Air or iMac , it’s not the right tool for creating drawings in CAD, or BIM models, or 3D modeling; its purpose is better suited to other tasks. Sketching Tutorial. USB-C SD/micro SD card reader Desk mat. Download my Procreate Pack.

Deezen
NOVEMBER 6, 2022
A QR code on the back of the blender's base leads to a repair guide, video tutorials and a product passport that helps users to repair and upgrade the product themselves. Read: Polyformer is an open-source machine that recycles plastic bottles into 3D printing filament.
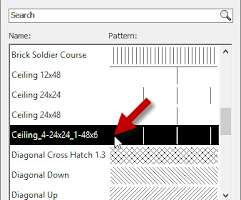
The Architect's Desktop
JANUARY 5, 2020
For the purposes of this tutorial, all we care about is the Surface Pattern that will be seen in the contract documents, and the rendered appearance will not be adjusted. If you have a render image for this Ceiling, you would assign it here; that is beyond the scope of this tutorial. Select the Graphics tab.

Dwell
APRIL 22, 2024
Ikea is particularly appealing because it can be customized and there are a ton of online tutorials showing you how to get a custom look with the Ikea price tag." Head to the DIY super store If a long-term investment isn’t in your budget or landlord’s contract, Cohen suggests making a stop at Ikea.

The Student Architect
JULY 26, 2021
If you're new here, I'm Chelsea from TheStudentArchitect.com where I create software tutorials and also provide resources for architects and architecture students. If you're having trouble making cross selections in Revit, where you're accidentally moving elements, here's the fix to help you avoid those issues!
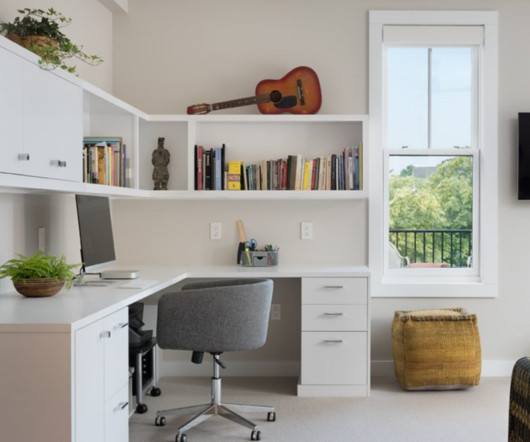
The Architecture Designs
JANUARY 3, 2024
Use tutorials to code. Craft art with simple stuff. DIY projects for unique touches. Repurpose for new uses. Skill Enhancement: Improve your skills and confidence through hands-on projects. Improve your abilities. Create visual designs. Take up a new language. Take on do-it-yourself projects to boost your confidence.
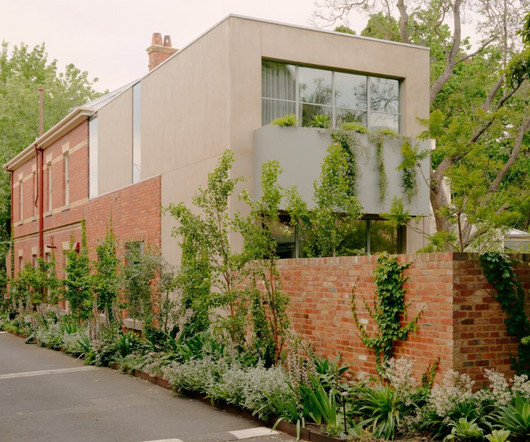
Habitus Living
MARCH 12, 2024
I would overhear whispers surrounding his unorthodox approach to design and would spend an unforgivable amount of time in my tutorials peering over the balustrade to tune into Du Puy’s discourse on the interrelationship between architecture and fashion. Du Puy was a lecturer.

Deezen
FEBRUARY 10, 2022
It highlighted that the demonstrations, pamphlets and tutorials provided for breast health care – though useful – were insufficient," they continued. "Others worry that the moment a lump is found, death is certain and this has deterred women from checking their breasts as regularly as they should, in fear of feeling a lump or abnormality.".

Deezen
NOVEMBER 14, 2022
The book contains illustrative tutorials for five crafts, which combine to create a therapeutic art journal. "Craft/Life utilises illustration, layout design and a variety of print techniques to create a how-to book dedicated to encouraging craft as a mental wellbeing tool.

Bustler
MARCH 13, 2024
The Process Elementary/Middle School: All Clark County School District students in grades 4-8 are invited to participate Students will be provided with a 2D drawing of Sphere that they will be able to illustrate or paint CCSD administrators will select 294 students to represent the District: one student from each of the 233 elementary schools and one (..)

Dwell
APRIL 18, 2023
Dwell spoke to some such pool owners, and as one told us, the pool is the ultimate DIY project: No matter the size of the space or your budget, the basic materials are widely available and there is no shortage of YouTube tutorials explaining exactly what to do.
Expert insights. Personalized for you.
We have resent the email to
Are you sure you want to cancel your subscriptions?

Let's personalize your content