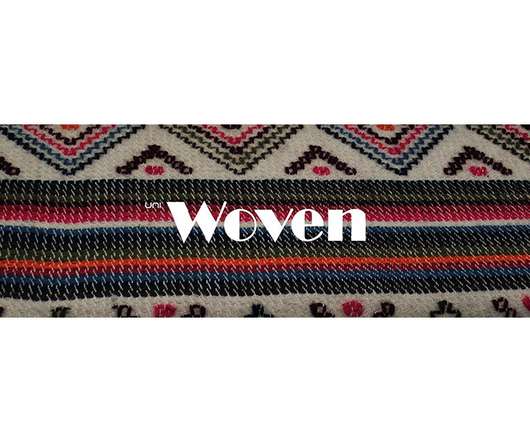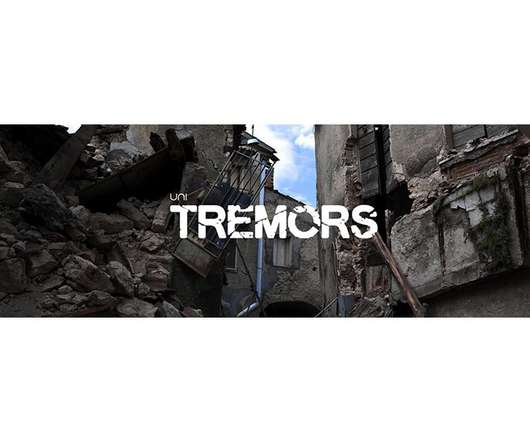House of Jazz | Jazz Performance Centre
ArchiDiaries
FEBRUARY 6, 2022
The site for this project is located in the Bronx, United States. The site is surrounded by commercial establishments and recreation spots like parks and eateries which makes it lucrative for large groups of people to visit. Site Area : 438 sq.m. Height Restriction : 10 meters. CAD file of the Site plan.



















Let's personalize your content