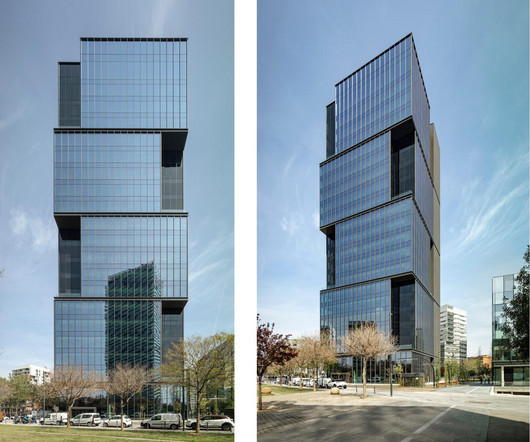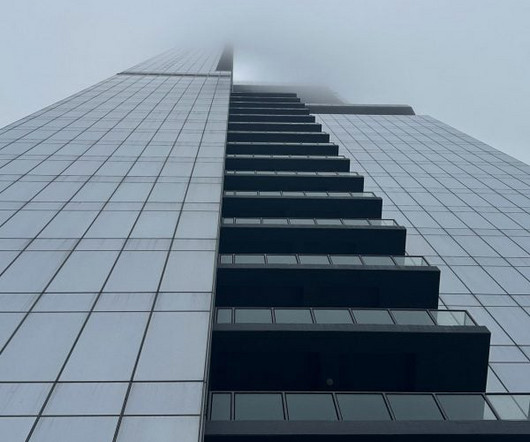Eugene/Architecture/Alphabet: O
SW Oregon Architect
OCTOBER 1, 2023
It has provided eligible individuals ever since with the opportunity to live independently, but in an environment that provides support activities such as cleaning, cooking, and transportation. Christian Church Homes of Oregon is the building’s current owner, and Viridian Management is its operator.
















Let's personalize your content