Eugene/Architecture/Alphabet: O
SW Oregon Architect
OCTOBER 1, 2023
Lift slab construction has faced safety concerns, some of which stemmed from design flaws, inadequate construction practices, or unforeseen complications during the lifting process. The repetitive nature of lift-slab construction made it especially efficient and economical for constructing buildings with multiple floors.


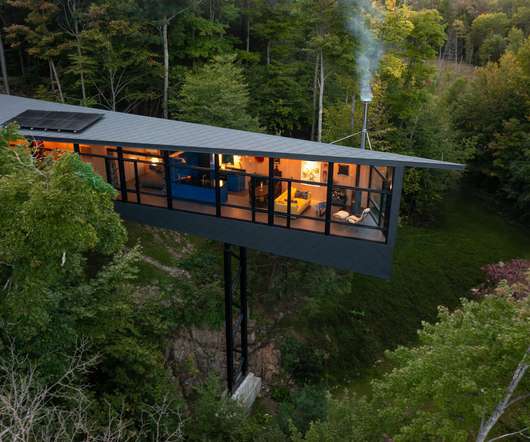
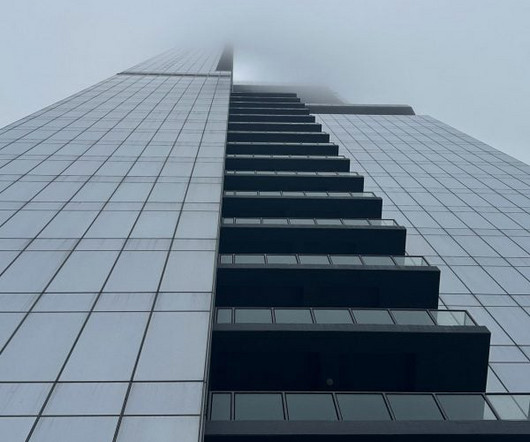



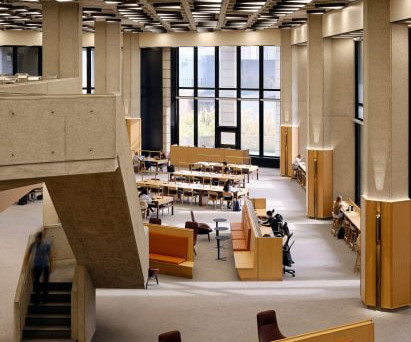

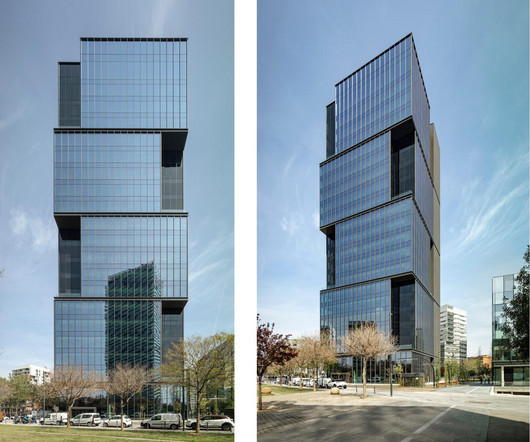


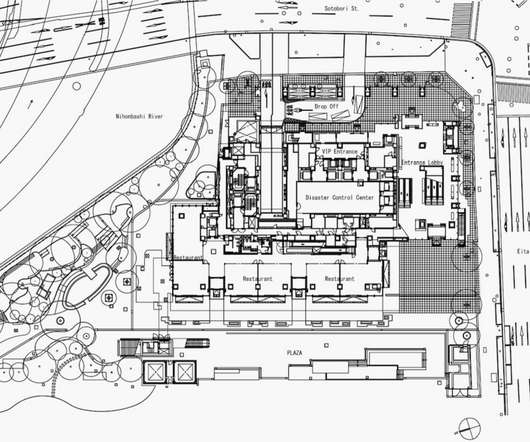



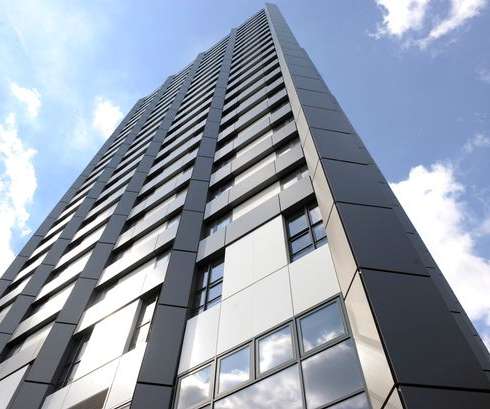
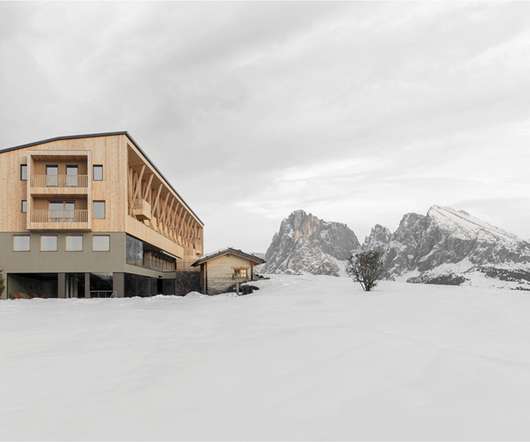
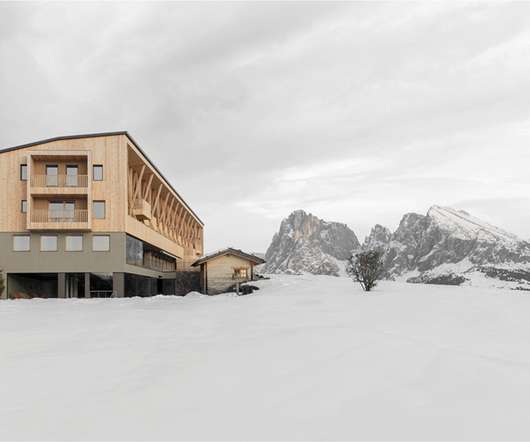








Let's personalize your content