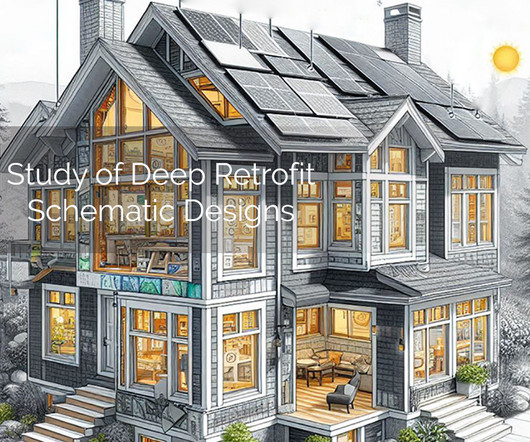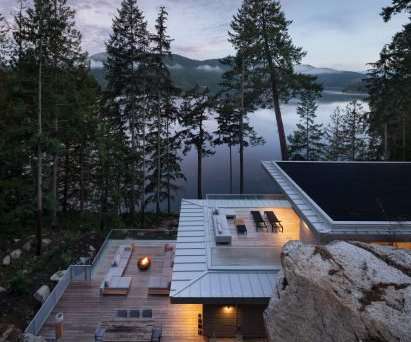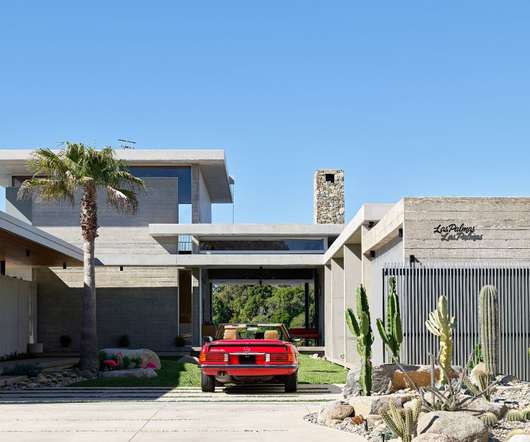Re-framed Initiative – Study of Retrofit Schematic Designs
Westeck News
MAY 10, 2024
> Seismic upgrades to meet three performance objectives, and roof structural upgrades. > > Minimizing on-site construction and disturbance to occupants. > > Optimizing on-site solar PV electricity generation and storage. > > Prioritizing occupant health and well being. >

















Let's personalize your content