Sydney Opera House builders reflect on historic job as the icon turns 50
Archinect
OCTOBER 20, 2023
The construction of the Sydney Opera House was a famously fraught saga, but as the city’s landmark turns 50, former workers remember a quite different atmosphere on the site itself.


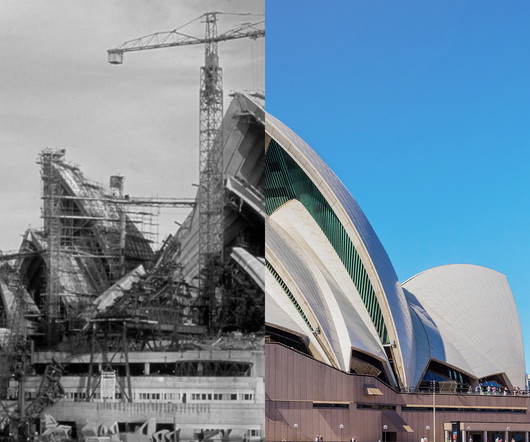
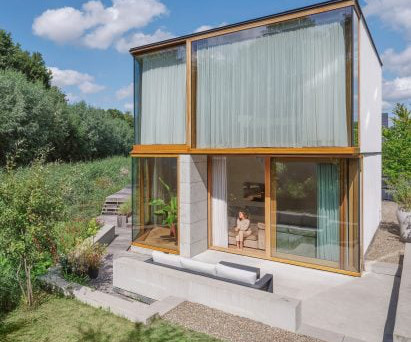
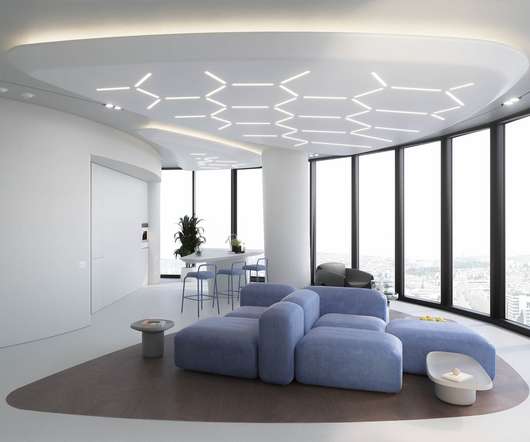

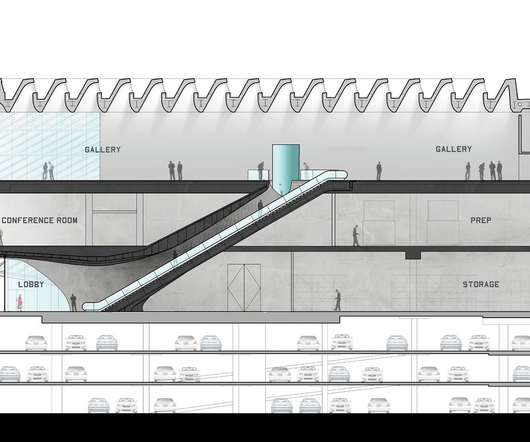
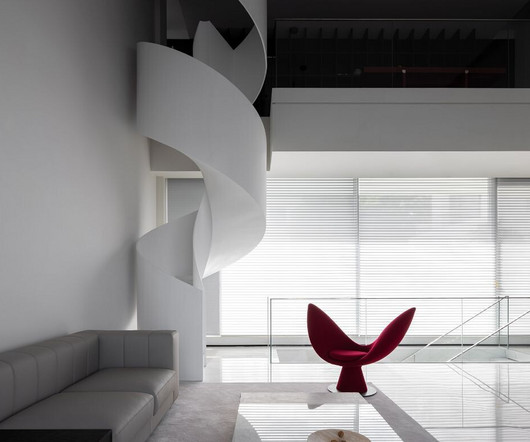


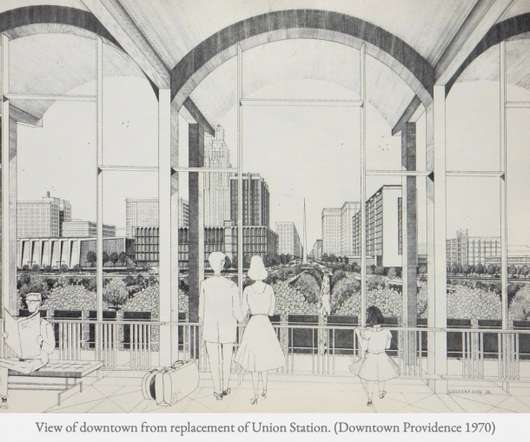




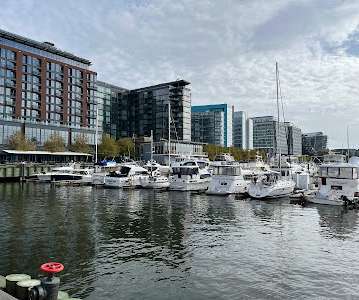


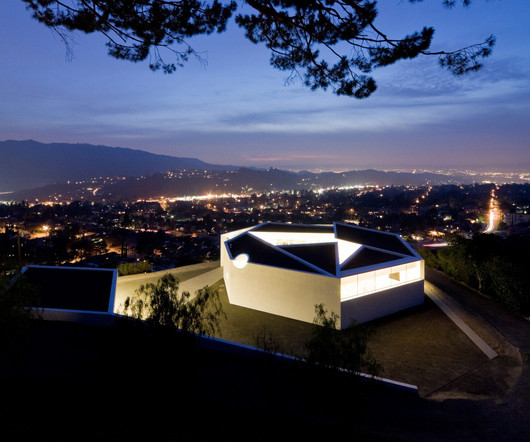
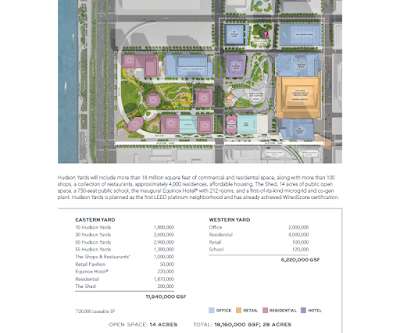
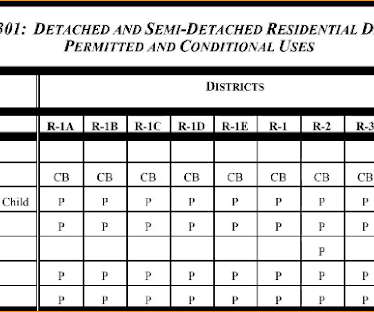






Let's personalize your content