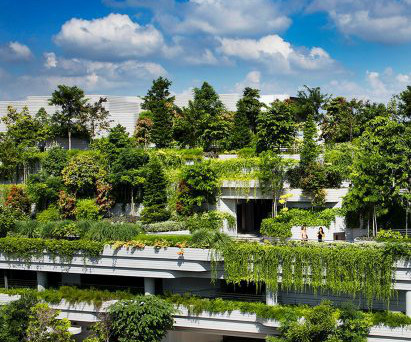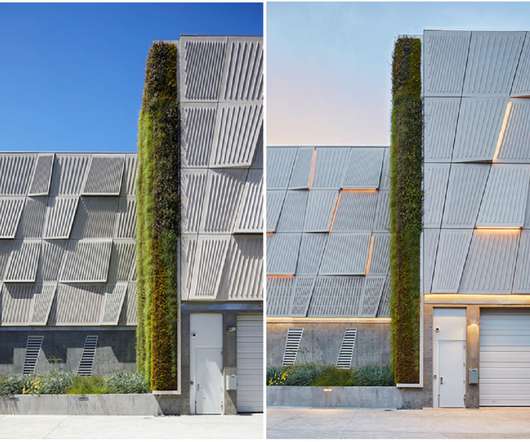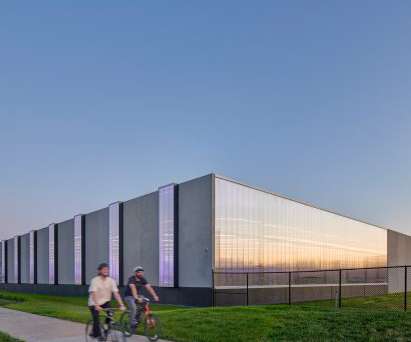TEF Design creates living wall for net-zero Larkin Street Substation in San Francisco
Deezen
APRIL 10, 2022
A lush green wall and back-lit fibreglass panels are found on the exterior of an electrical substation extension that was designed by TEF Design to achieve net-zero energy consumption. Larkin Street Substation Expansion is in San Francisco. Project credits: Architecture: TEF Design.













Let's personalize your content