2022 Projects in the Pipeline
SW Oregon Architect
JANUARY 30, 2022
If the 2022 Projects in the Pipeline program was any indication, the breadth and volume of projects we can look forward to seeing take shape in here in Lane County over the next few years is impressive. Much of the work the city has queued up is associated with maintenance or upgrades to existing infrastructure.



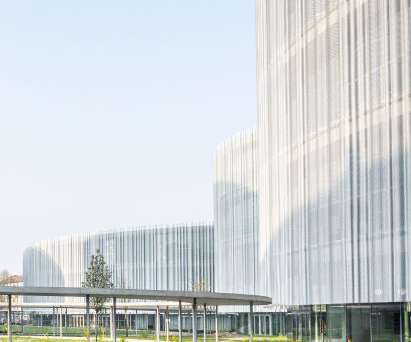
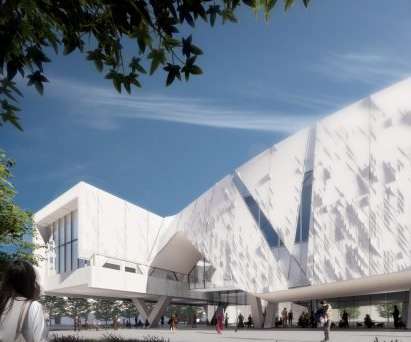
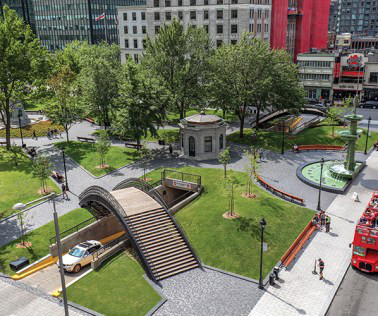
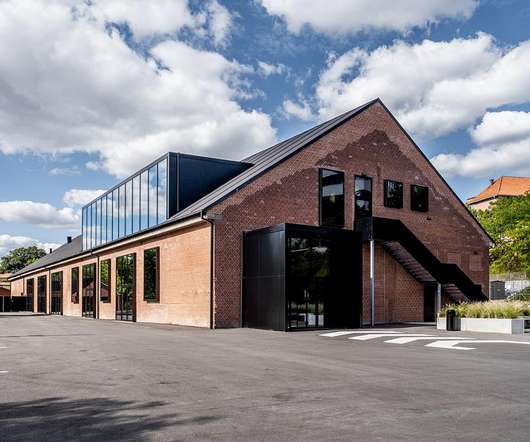
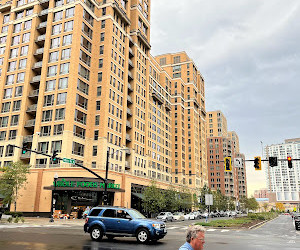
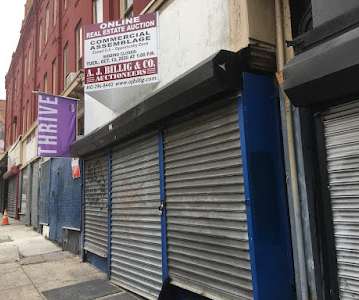

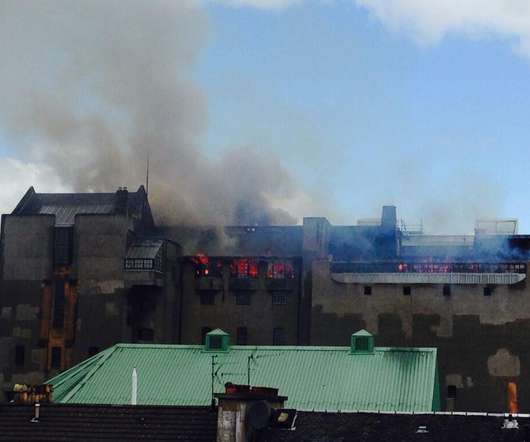

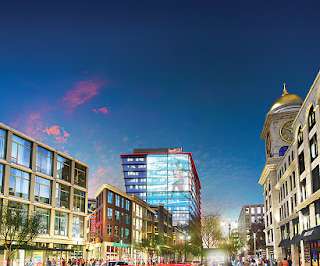
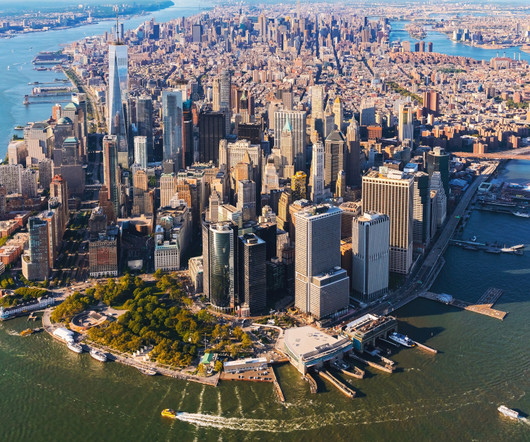








Let's personalize your content