Hebra Arquitectos tucks Lone Oak House within wooded site in Chile
Deezen
MAY 10, 2024
Chilean studio Hebra Arquitectos has completed an elevated home with steel pilotis and a V-shaped roof, aiming to create a building that "floats in the middle of the forest". It was commissioned during the pandemic as a second home for the client The design team had multiple goals for the project.













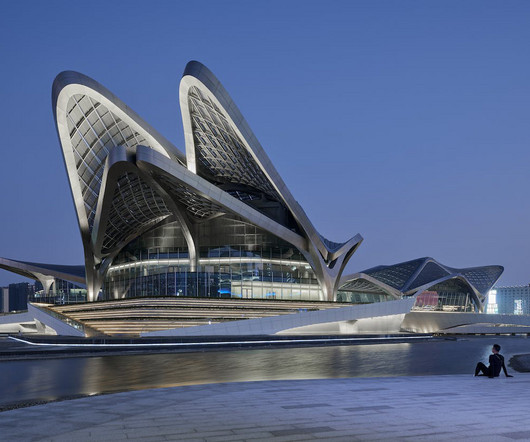





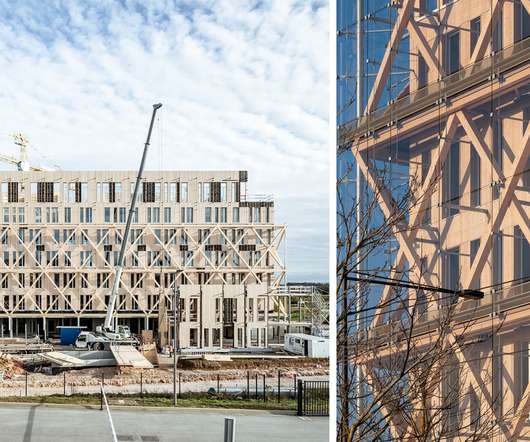

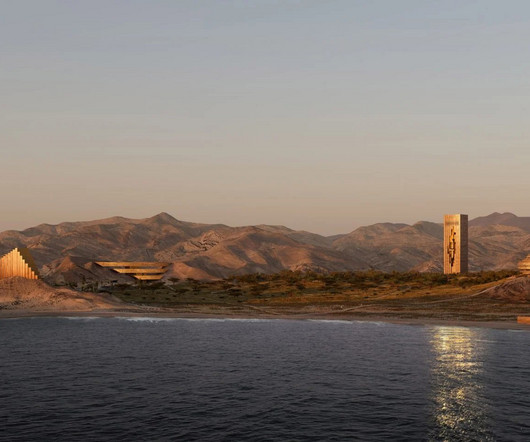



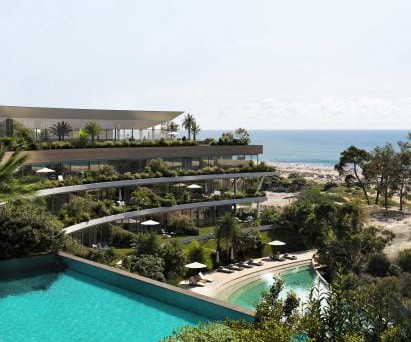

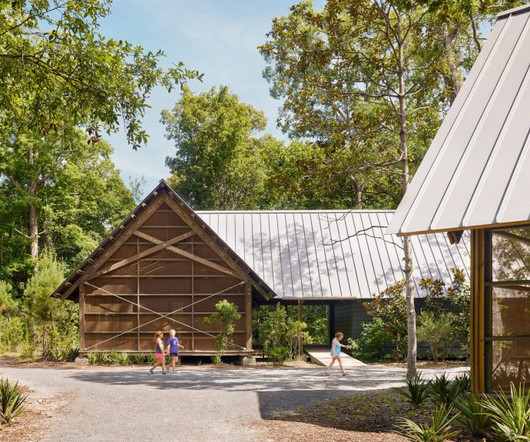
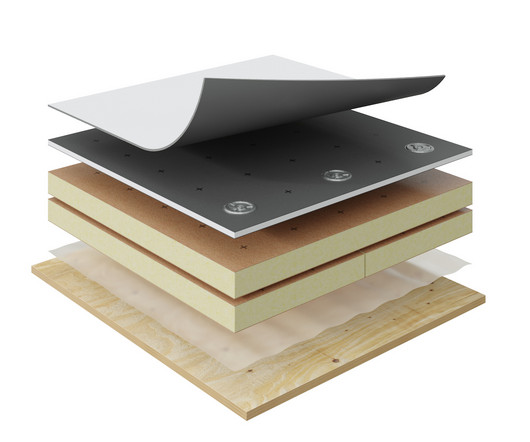


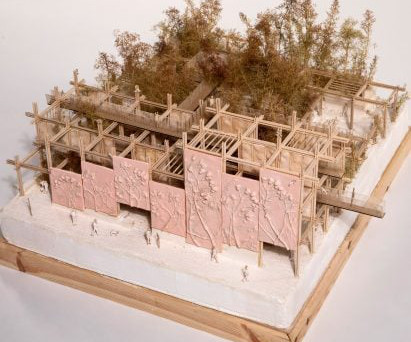
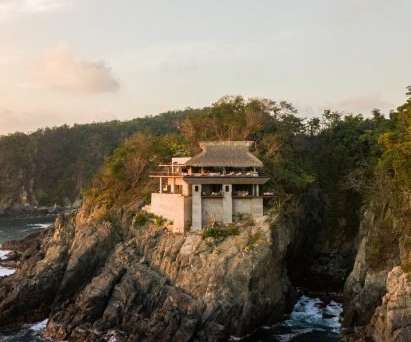
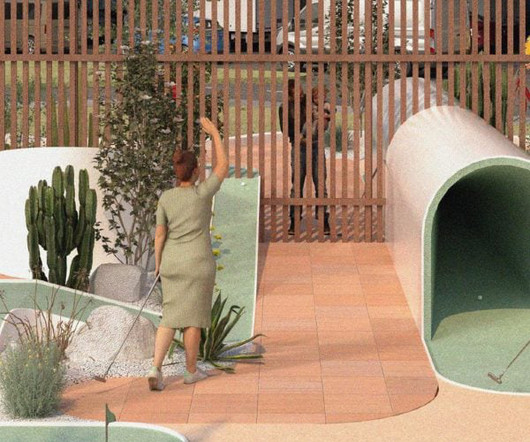




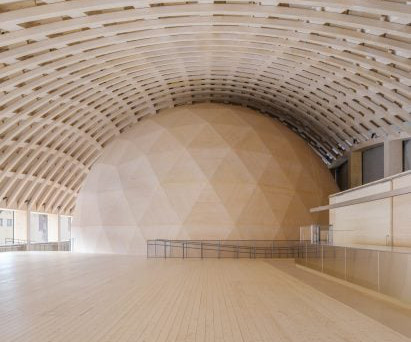



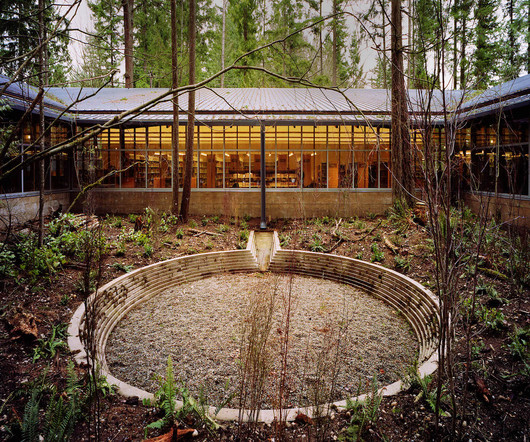

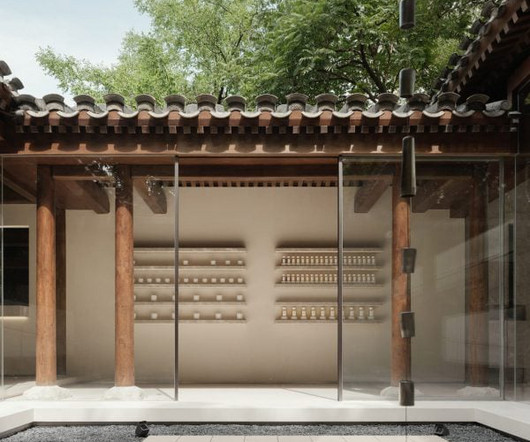






Let's personalize your content